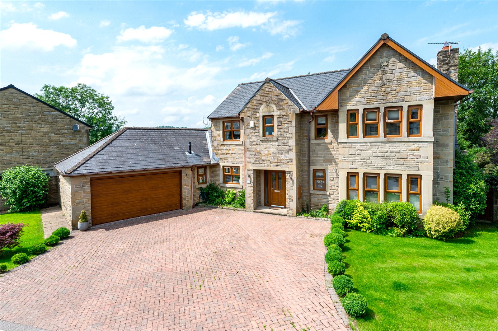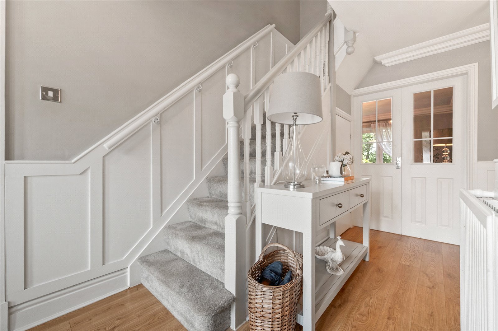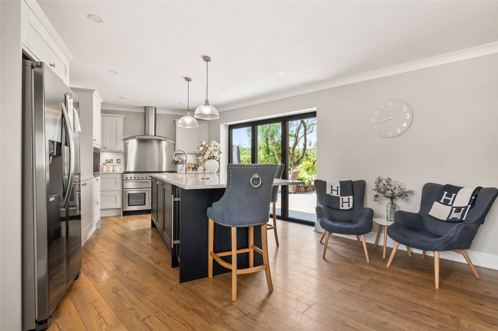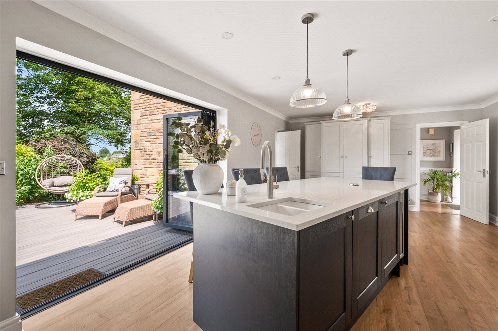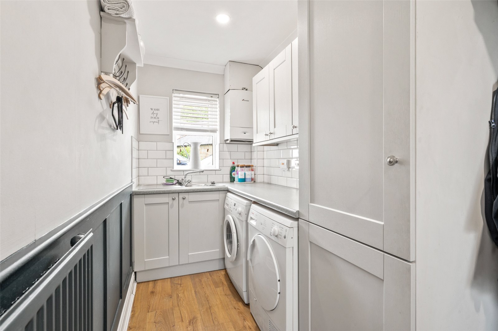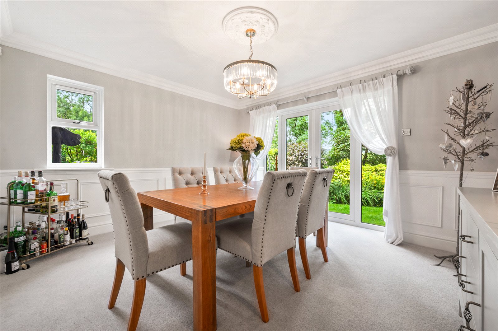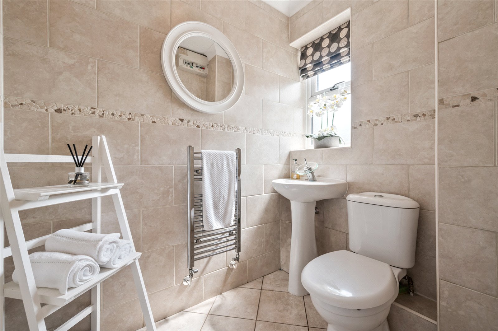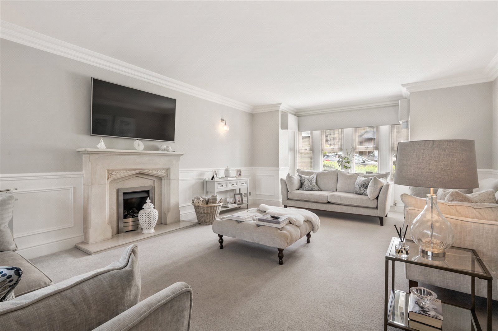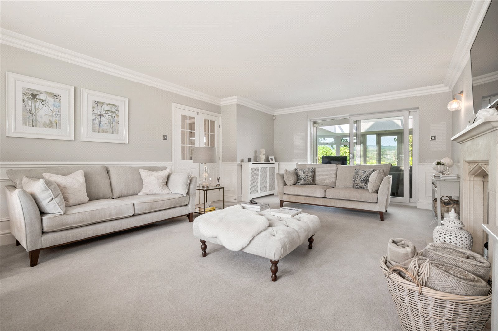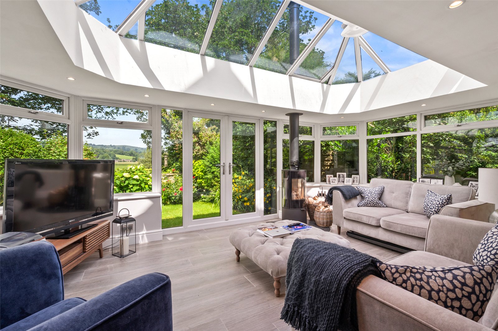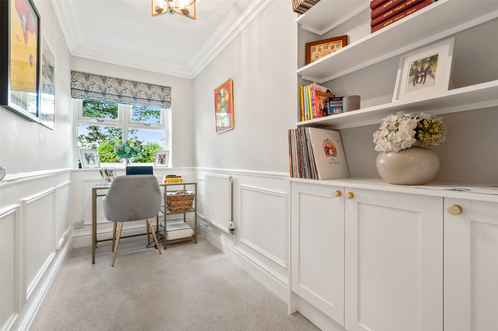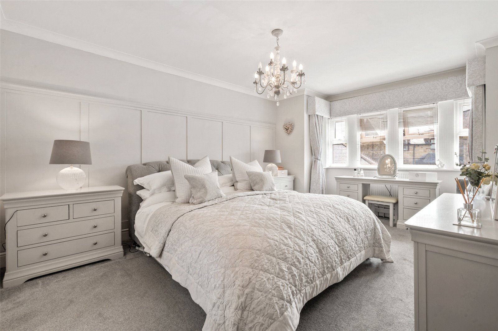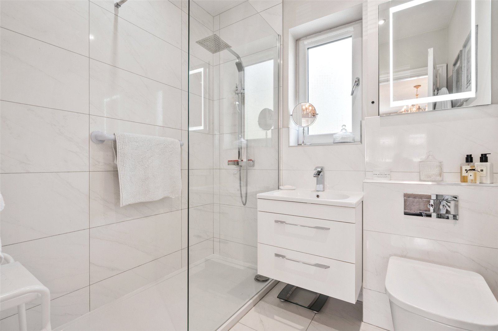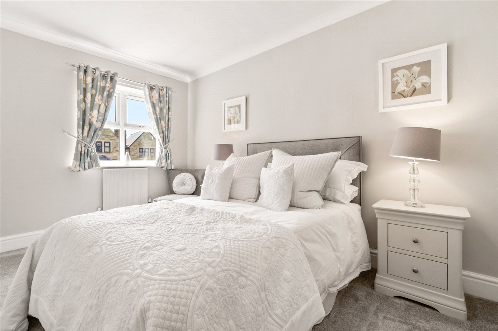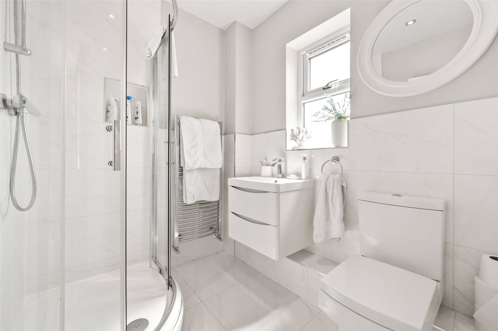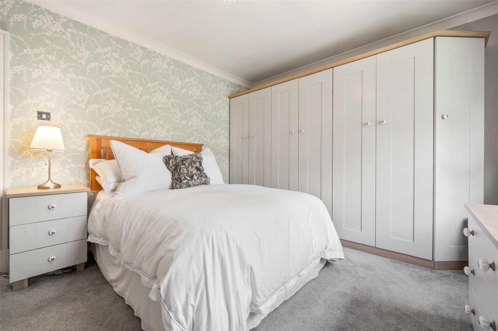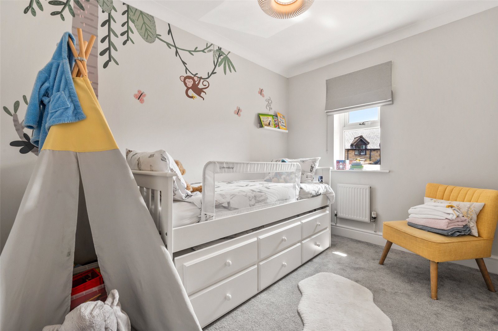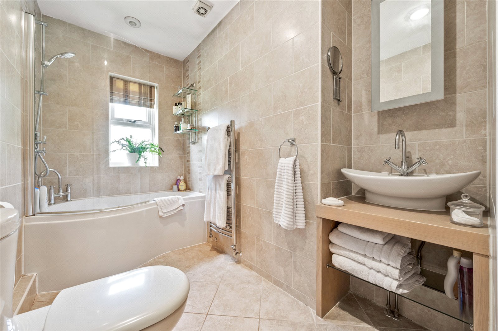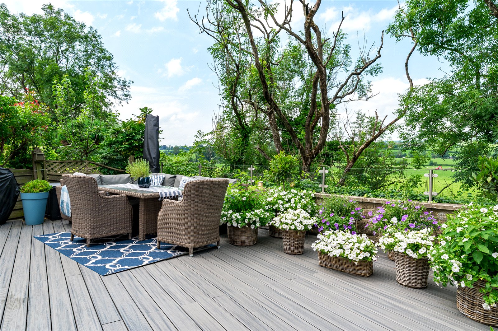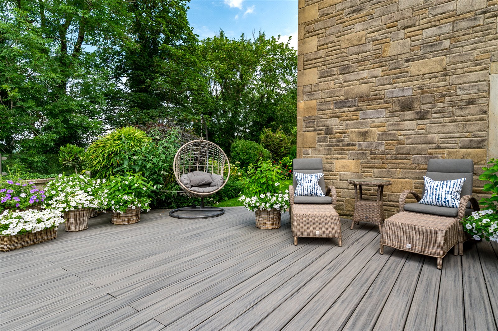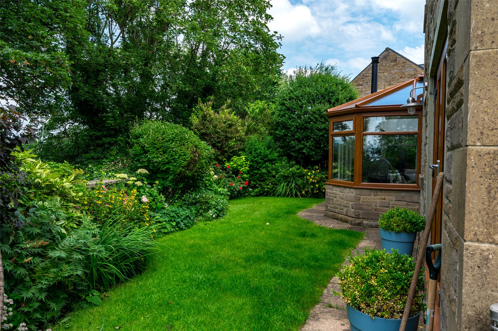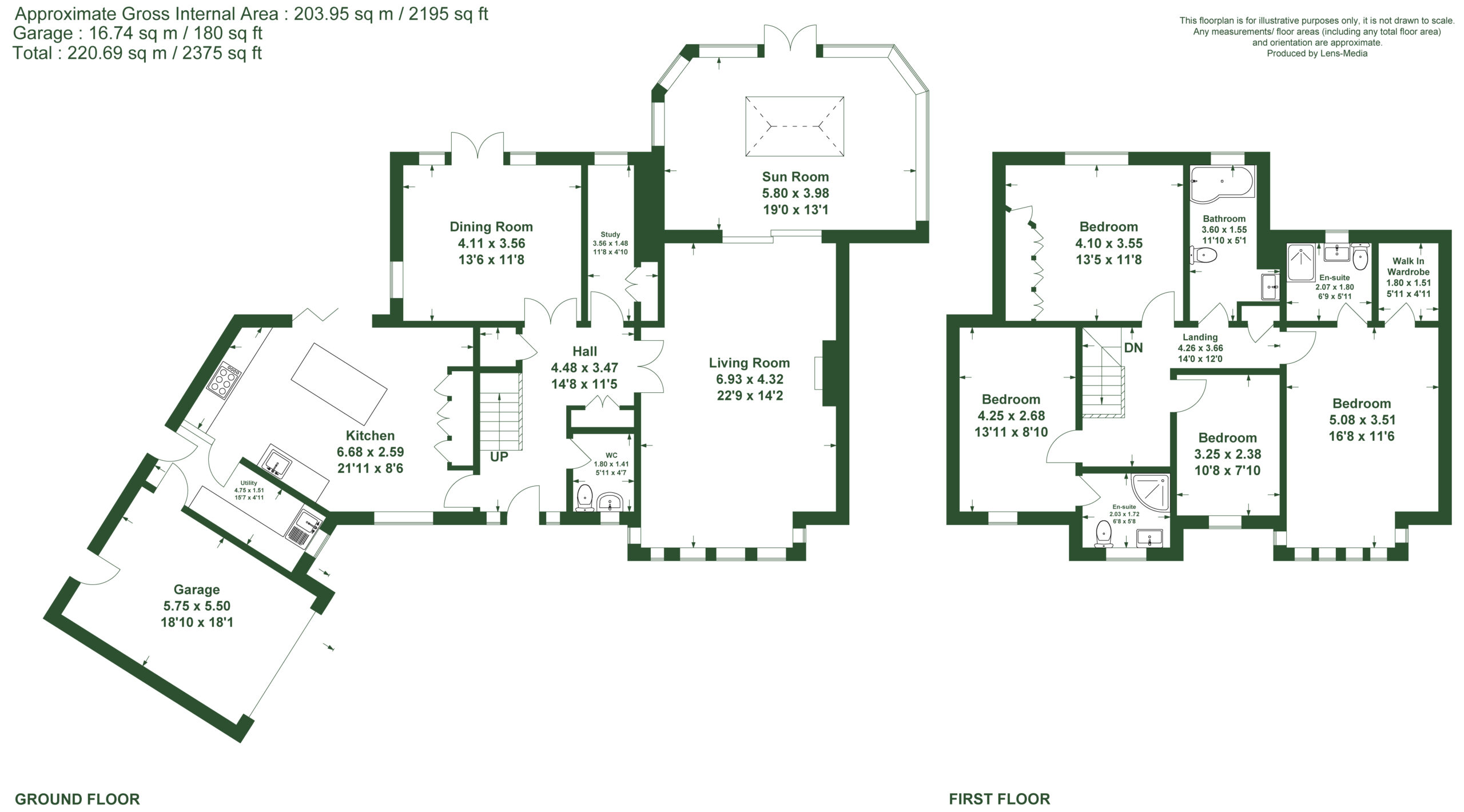Set back from the road and accessed via a large driveway offering parking for up to six vehicles. The property has an attractive for garden with lawns shrubs and trees . The driveway is block paved and leads to an open stone entrance porch to the front door.
Ground Floor
The welcoming reception hall is light and airy and leads to a central hallway with staircase to the first floor. In the hallway is a ground floor W.C and a cloaks storage cupboard.
Off the Hallway to the front of the house is a beautiful contemporary breakfast kitchen with high quality Oak flooring. The kitchen is fitted with premium appliances, including a stainless-steel range style cooker with extractor over, there is a central island unit with wine fridge and sink with Quooker boiling water tap. The island has raised seating for entertaining and has a superb view on to the deck with river views via the bi fold doors. There are ample work surfaces as well as a superb larder cupboard and space for an American style fridge freezer.
At the far end of the kitchen is the utility room which is generous in size and offers direct access to the garage.
At the far end of the hallway is a separate study, providing a quiet work-from-home environment. Adjacent to the study is a superb and generous in size dining room with half panelled walls and French doors to the garden. The living room is a spacious well-lit relaxing room with central ornate stone fireplace housing a gas fire, the perfect space for relaxing and entertaining. To the rear of the living room there are sliding patio doors to a fantastic sunroom, with glazed atrium, tiled floor and a contemporary wood burning stove. The room has lovely view across the river and door to the garden.
First Floor
The first-floor landing gives access to four well-proportioned bedrooms. The master suite boasts a stylish ensuite bathroom with walk-in shower. Finished in white with contemporary fixtures and fittings, Chrome fixtures, wall hung vanity unit and low suite WC. There is a dedicated walk-in wardrobe. There is one other double bedroom that is ensuite. The recently installed main bathroom also features high-quality contemporary fittings and servers the remain two double bedrooms.
Outdoor Space
The rear garden has been thoughtfully landscaped, featuring a and decked seating area with scenic views over the river—perfect for relaxing or entertaining. The areas are best placed for the sunshine and to take in the view. There is a lawned area and good access around the house.
Sawley lies within the Forest of Bowland’s Area of Outstanding Natural Beauty and is a picture postcard village with the backdrop of Pendle Hill. In the village are the ruins of Sawley Abbey which dates back to the 12th Century. The village has a thriving pub which is a hub for local activities. Clitheroe is 4 miles away and has a medical centre, swimming pool, library, golf club and a wide range of recreational facilities with lovely open countryside in the Ribble Valley, Yorkshire Dales and West Coast on the doorstep.
Schools locally have an excellent reputation and there are a wide variety of both states run and independent to choose from. Sawley is in the catchment for Bowland school and is within easy reach of the highly regarded local public schools including Stonyhurst, Oakhill College and Moorlands.
East Lancashire, Manchester and Yorkshire business centres as well as the northern motorway network are within striking distance. Travel distances are approximate, Blackburn 6 miles / Skipton 22 miles / Leeds 42 miles / Manchester 49 miles / Leeds Bradford Airport 35 miles / Manchester International Airport 46 miles/ Kendal and the Lake District 60 miles. M6 North and South 15 miles.
Register for updates
View properties as soon as they come to the market with our notifications to alert you of new properties in your area.
You can also keep up to date of new opportunities within different sectors by subscribing to our newsletter.



