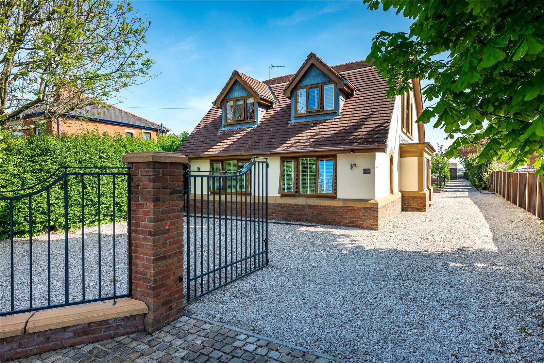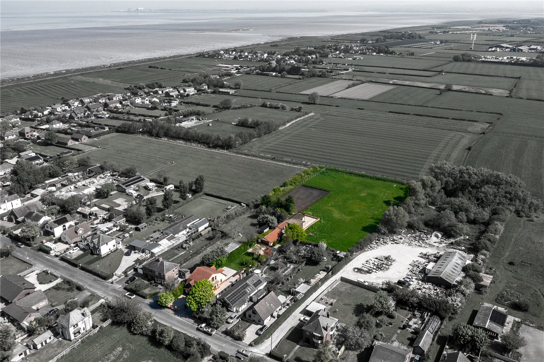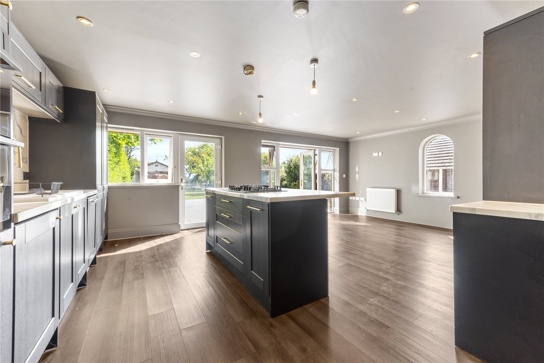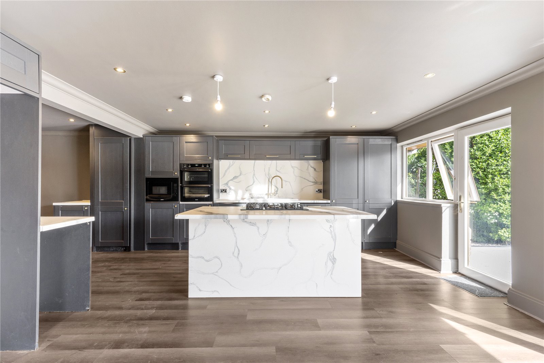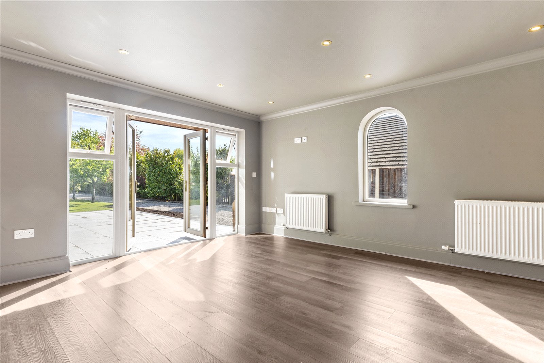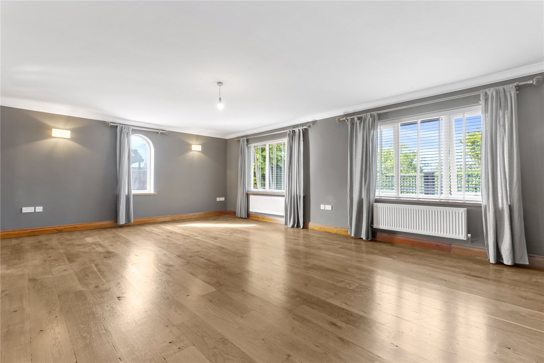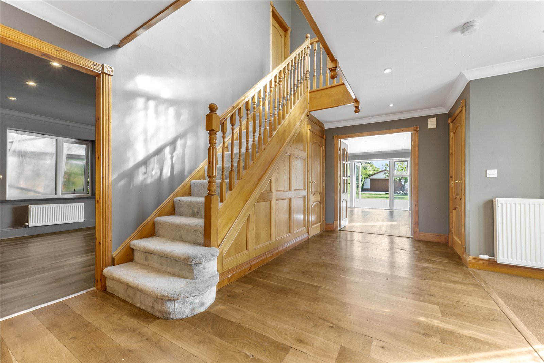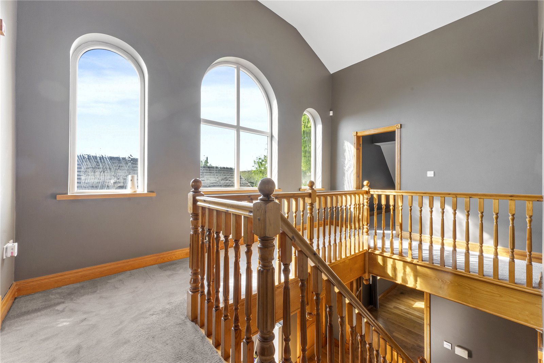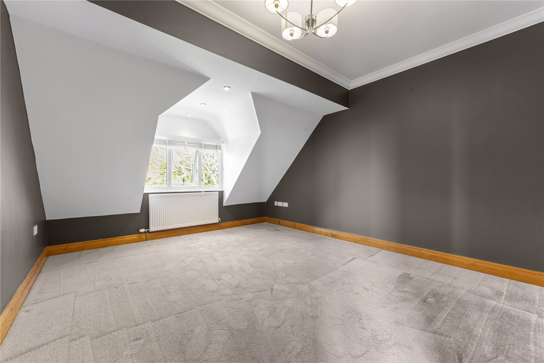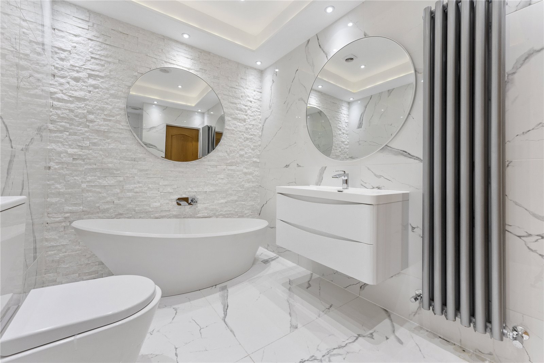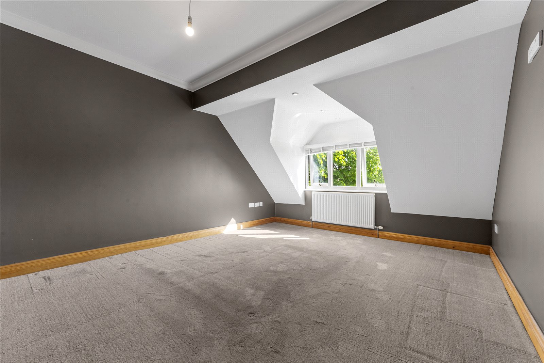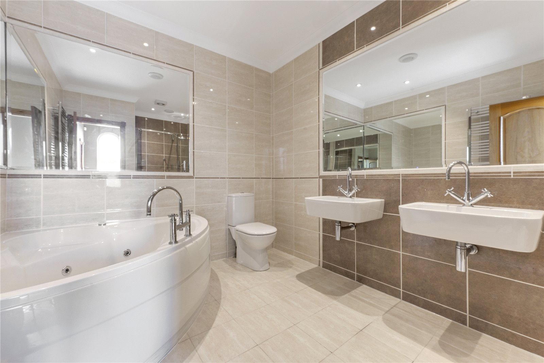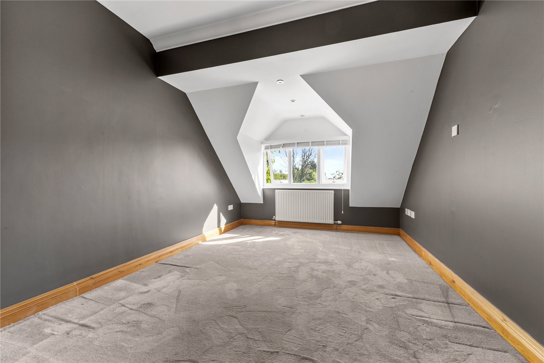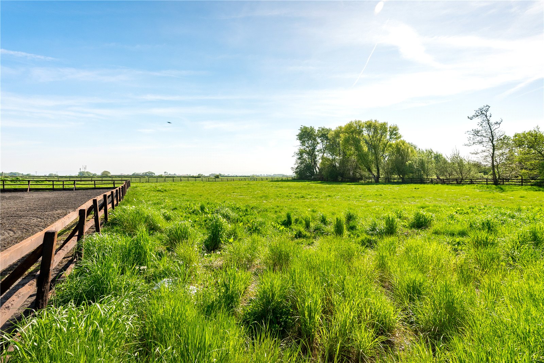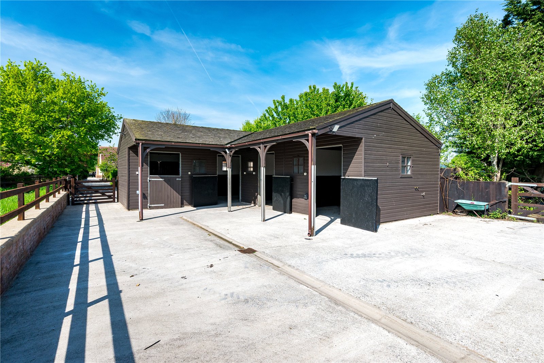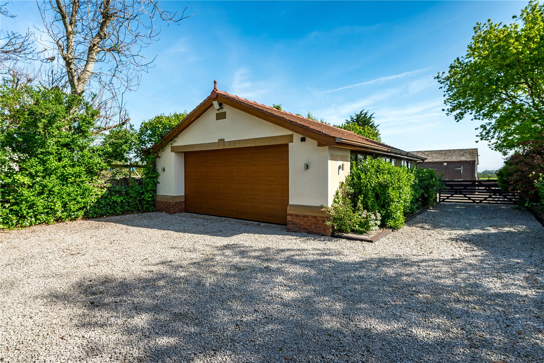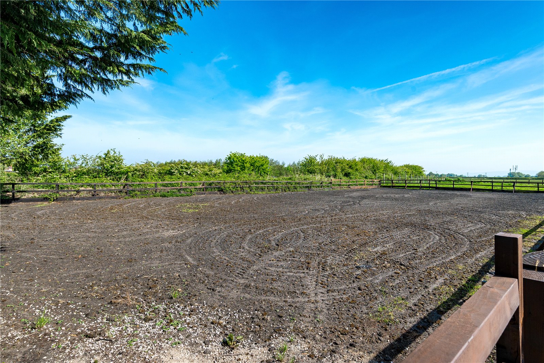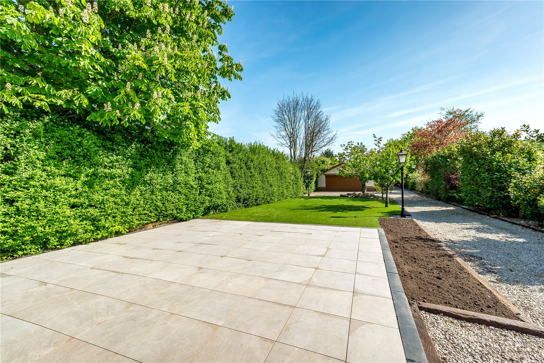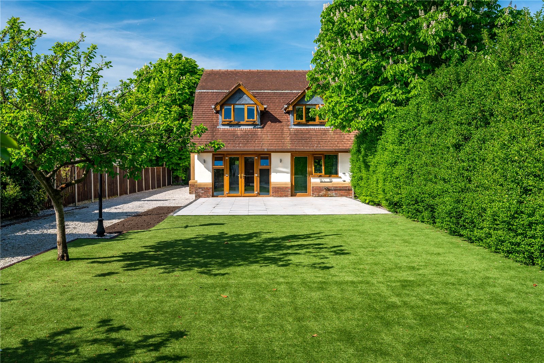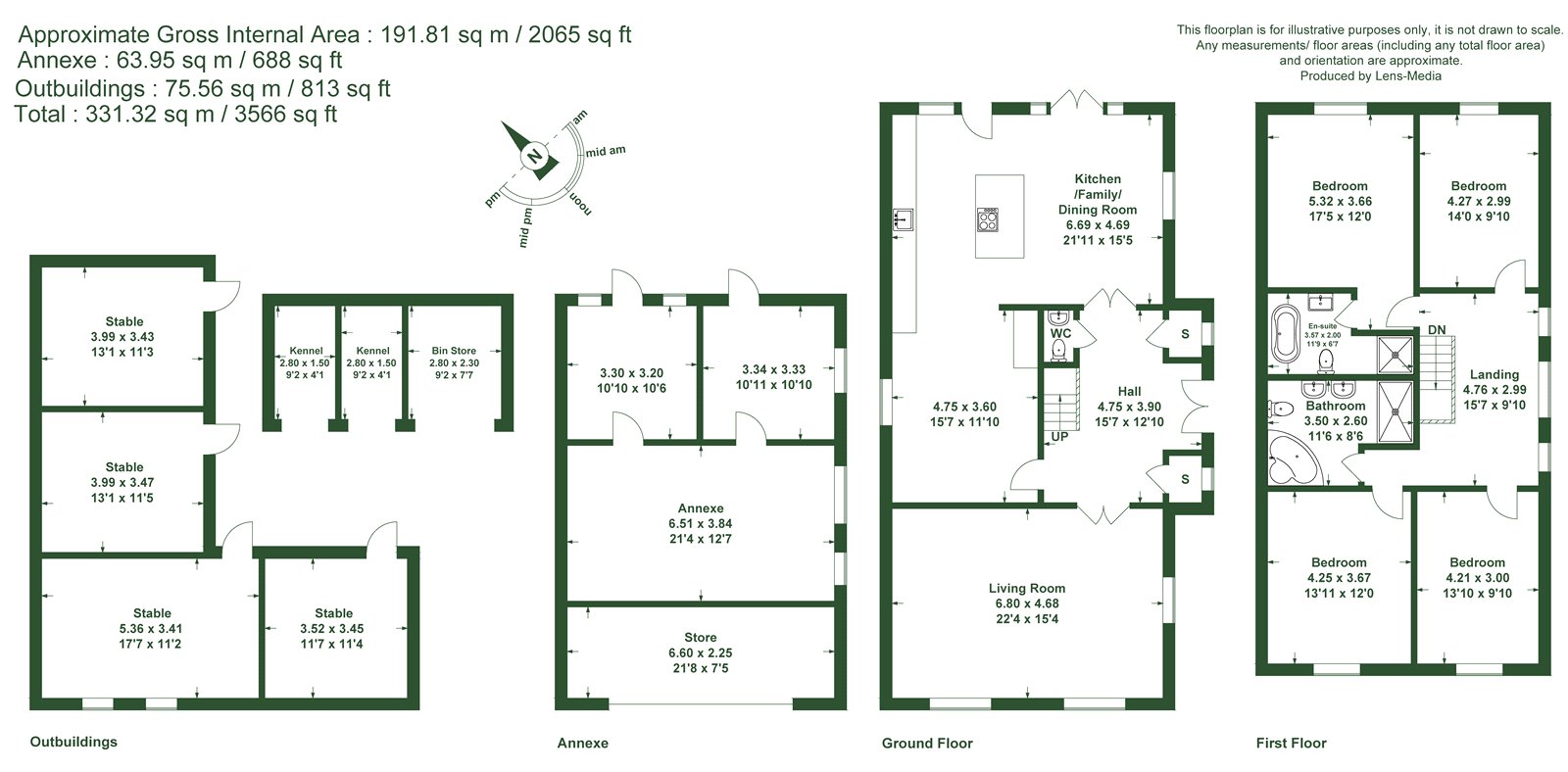There are double steel gates at the front which open onto the gravel driveway and the property is entered day to day at the side of the property with a door which opens into a spacious entrance hall which has a sold wood floor with a WC off.
The lounge is positioned at the front of the property with views out to the front and side allowing plenty of natural light. A solid wood floor is provided. The dining room has views out to the rear of the property and a glazed door into the entrance hall.
The dining room is open to the kitchen which is a spacious room and includes a range of kitchen units together with a central island with contrasting work surfaces. Integrated appliances include 5 ring gas hob, double oven and microwave. There are patio doors out to the rear of the property to an expanse of porcelain tiled patio area and artificial lawn beyond, perfect low maintenance garden.
The staircase rises up to the first floor where the principal bedroom has views out to the rear of the property and includes an ensuite. The ensuite has a freestanding bath, wet rooms shower, WC and wash basin.
There are three further bedrooms on the first floor and the well-equipped family bathroom has a corner spa style bath, WC and twin wash handbasins along with a walk-in shower.
The property has attractive landscaped gardens and a gravel driveway which leads through to the equestrian facilities. There is a range of ‘L’ shaped stable with a veranda at the front which is positioned on a concrete yard area. Beyond is an outdoor menage with a post and rail fence along with a turnout. There is also a range of dog kennels and a hay storage facility.
In all the property is set in Set in 1.71 acres (0.69 ha) or thereabouts.
Register for updates
View properties as soon as they come to the market with our notifications to alert you of new properties in your area.
You can also keep up to date of new opportunities within different sectors by subscribing to our newsletter.



