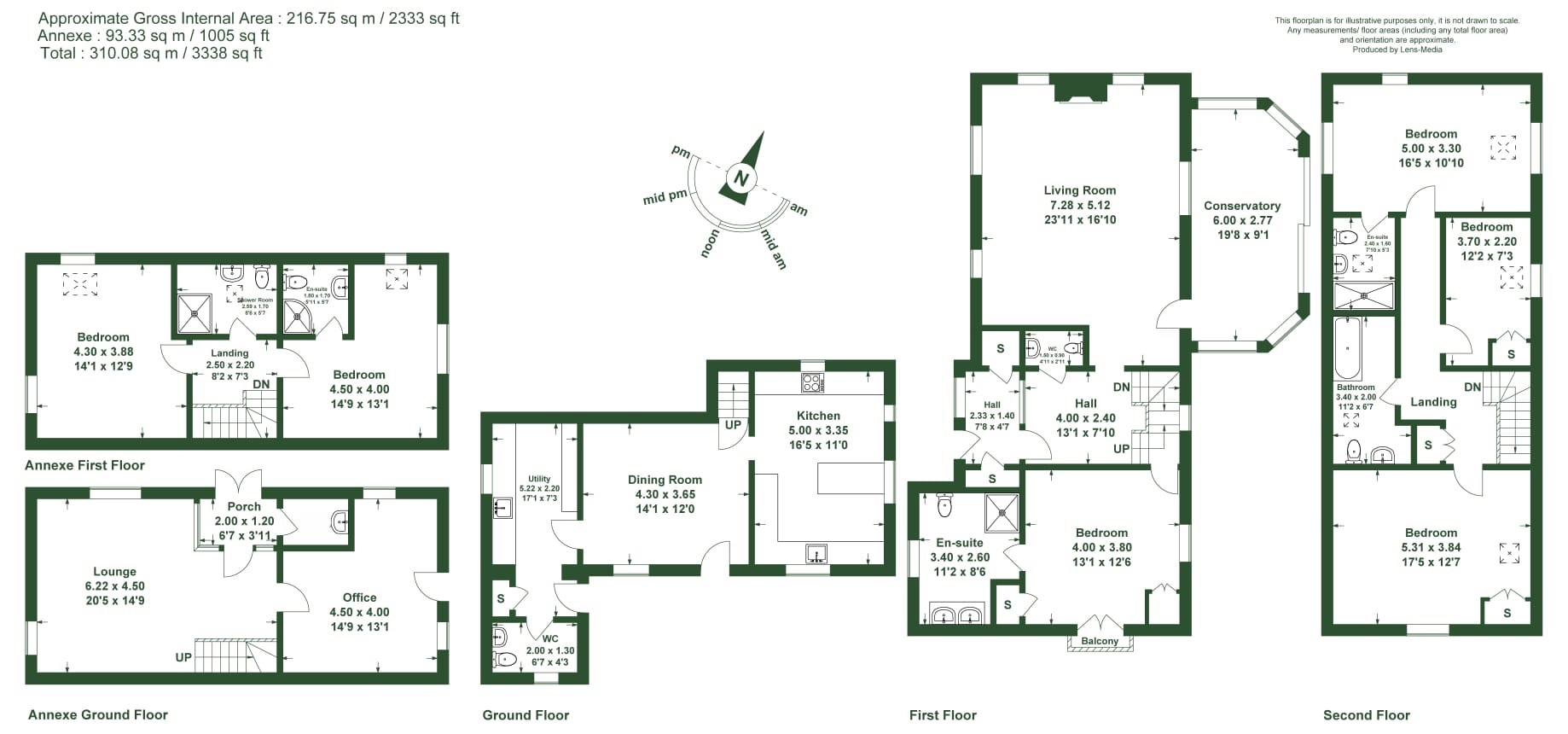The barn, being the main residence, is a spacious and characterful space which has been carefully designed to retain original character features whilst offering generous and flexible accommodation. The property has been significantly upgraded during the current owners’ occupation and offers excellent quality finishes. Spread over three levels, the property has accommodation over 2,300 sq ft.
Entered from the front into an open hallway, the ground floor offers an impressive living room which is the heart of the home, set around a feature stone fireplace and multi fuel open fireplace. This room opens into a charming conservatory which provides an ideal space to take in the surrounding views, whatever the season.
The lower ground floor provides additional accommodation by way of the kitchen, which is a generous and sociable room, ideal for family life or entertaining. The kitchen offers a range of wall and base units with a central curved island, which seamlessly links the space. Beyond is a dining hall, offering a more formal dining setting, perfect for family meals and entertaining. The ground floor is completed with a practical utility area, providing laundry and cloakroom facilities, as well as a separate personal access door for everyday use.
From the half landing is a principal bedroom being a sizable room with ensuite shower room and a balcony. The stairs continue to the first floor which has three further bedrooms, one which is an ideal guest suite. The remaining two bedrooms share the house bathroom, which is finished to a high standard.
Throughout the barn, the accommodation offers character and charm, including original timber beams, exposed stonework, deep set windowsills and solid wood doors. The split-level accommodation provides functional accommodation for both families and couples alike.
For those looking for additional accommodation, and suited to multi-generational living, potential holiday let income and / or an ideal space to work from home, set adjacent to the main house is a converted stone annexe building, which is an invaluable addition.
Offering just over 1,000sq ft of living space across two floors, the property has its own private access and services. To the ground floor is a spacious lounge and office space which would easily serve as a third bedroom and / or kitchen area. the ground floor is completed by cloakroom facilities off the entrance, which is ideal for easy access when coming in from the garden.
Upstairs there are two comfortable double bedrooms, one with the benefit of an ensuite, and the other which uses the main bathroom. The bedrooms therefore both offer exceptional privacy. The quality of the accommodation within the annexe is consistent with that of the main house, making the most of the space.
Outside, the property is approached via a driveway which leads to the subject property and one further property beyond. The beautifully maintained gardens reach across the driveway and offer an outdoor space which is made up of planting, manicured lawns, stone flagged seating areas and a vegetable garden. The garden is ideal for summer gatherings, and the various patios perfect for morning coffee or alfresco dining whilst taking in the stunning views.
Adjoining the gardens is a paddock area, ideal for those with equestrian interests or hobby farming aspirations. The adjoining land offers an ideal rural lifestyle, and with additional land of up to 20 acres available separately, there is excellent opportunity to develop equestrian or hobby farm interests further.
Register for updates
View properties as soon as they come to the market with our notifications to alert you of new properties in your area.
You can also keep up to date of new opportunities within different sectors by subscribing to our newsletter.




























