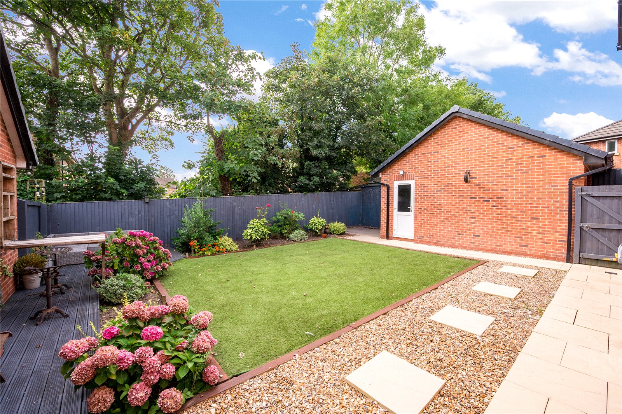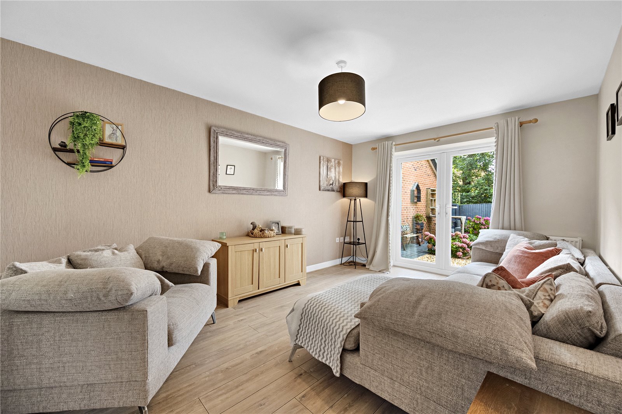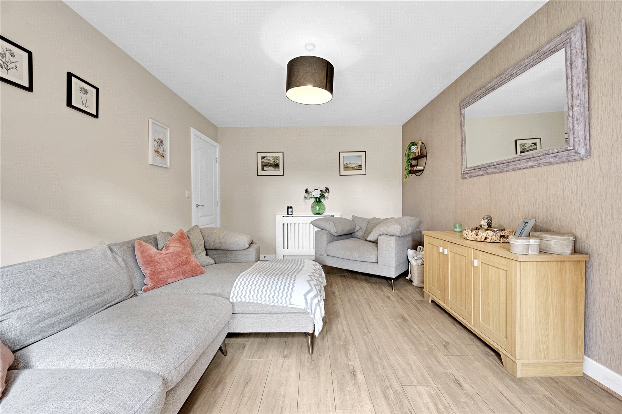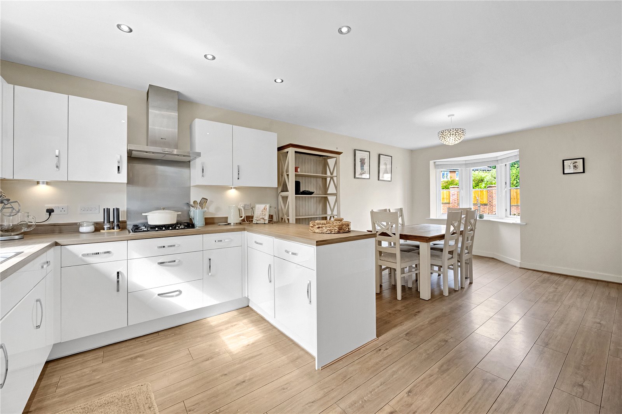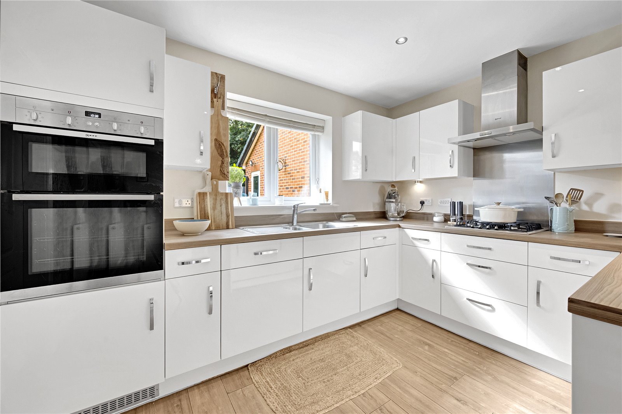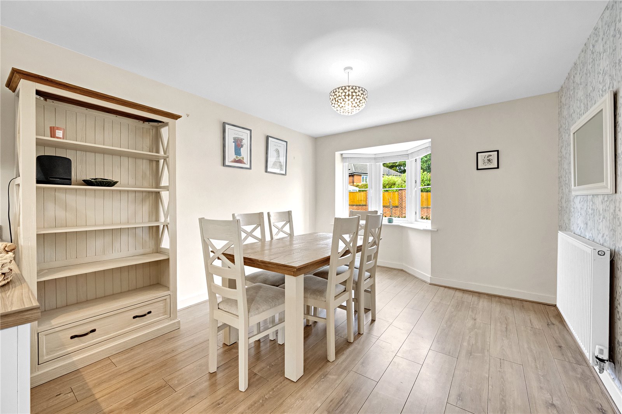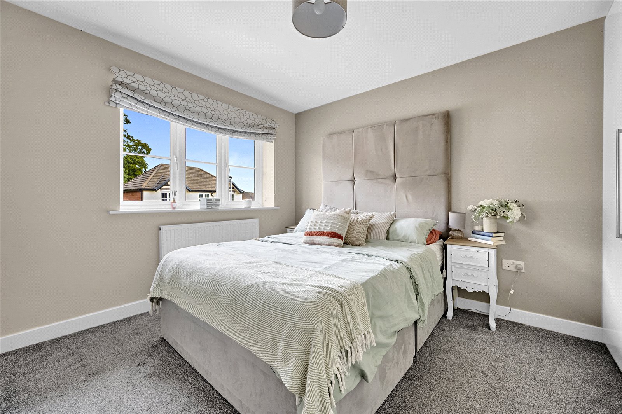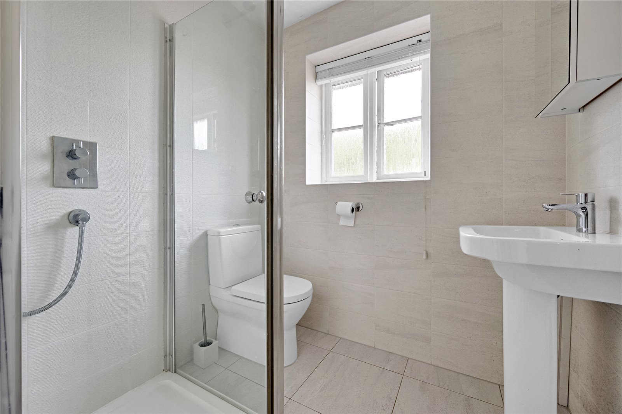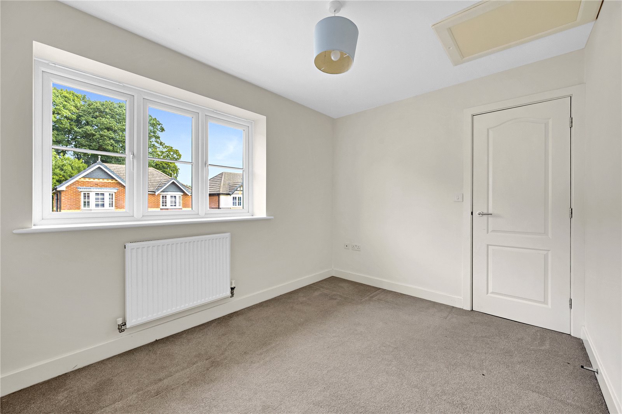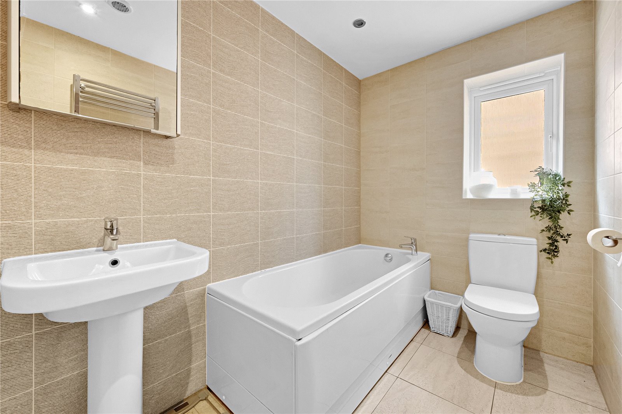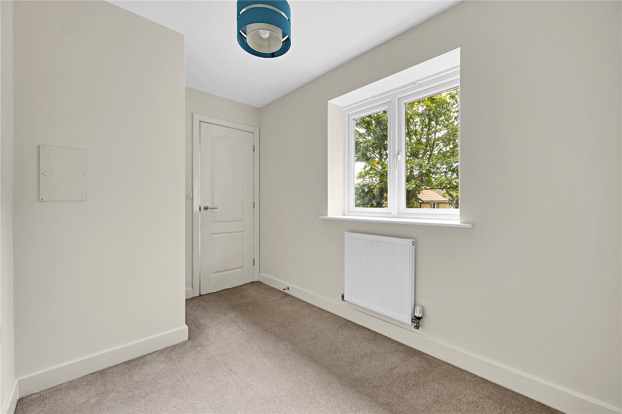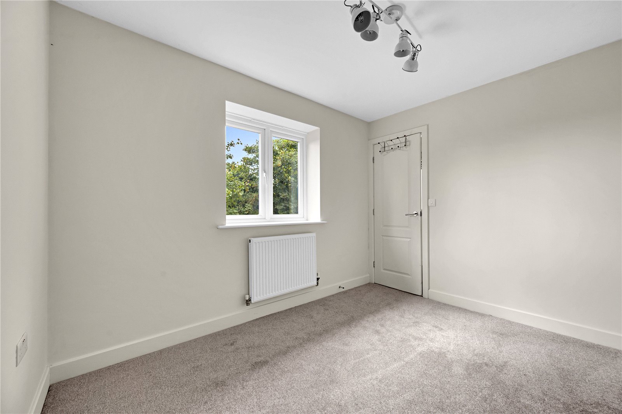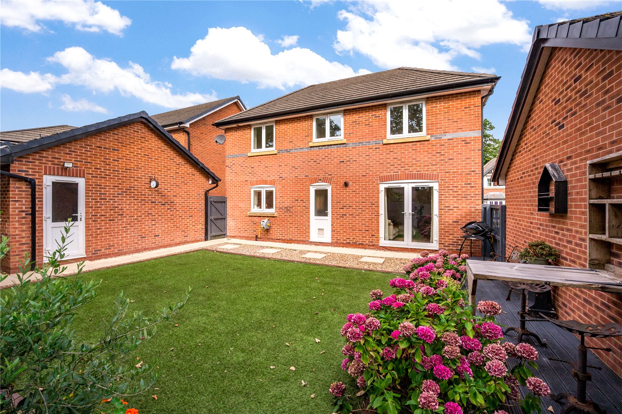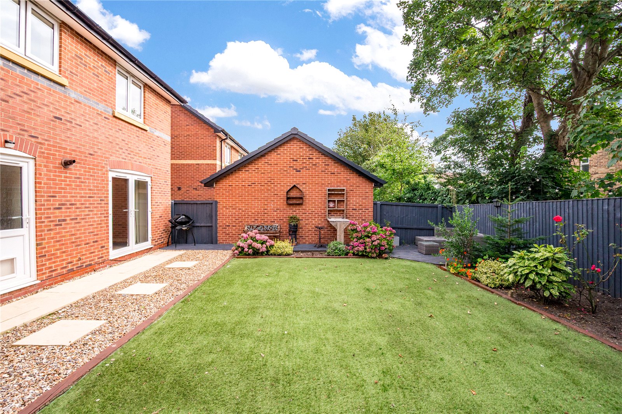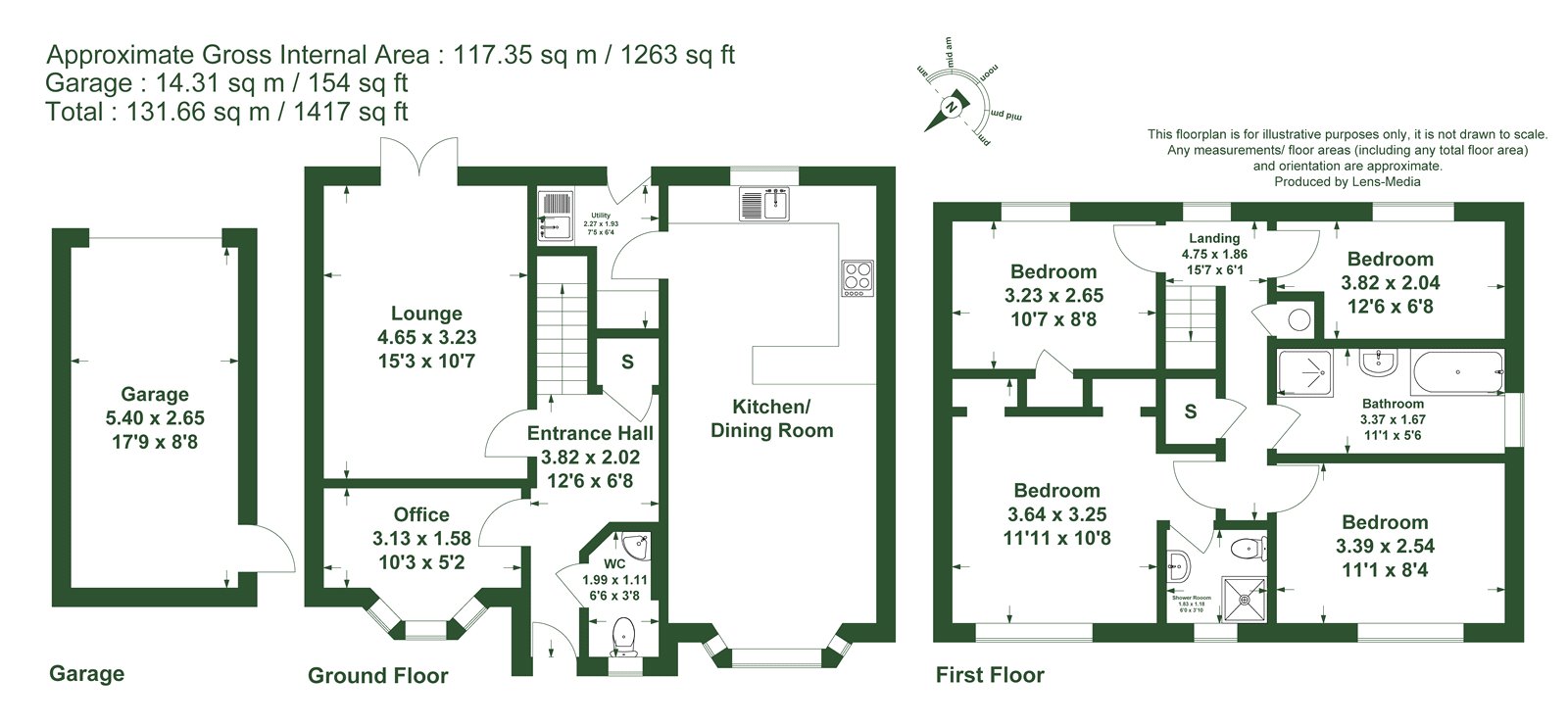The Laurels
Weeton, Preston, Lancashire, PR4 3NQDescription
**NO CHAIN** A lovely 4 bedroom home set in the heart of the Village of Weeton. The property was constructed in 2015 and is located on the desirable Jones Homes development. Ideally located for village life this property is within walking distance of “The Eagle” a gastro pub that people travel far and wide to dine in, the village hall, Weeton Primary School and is just a short drive to the villages of Wrea Green and Singleton and also the Market Town of Kirkham.
Senior schools are found in Kirkham, Poulton and Lytham. Motorway access is at junction 3 of M55 and there is good access to the main road and motorway network. Kirkham and Wesham train station is a short drive which links to the mainline station at Preston, making it a great choice for the commuter that would like to live a little more rurally.
The front door opens into the entrance hall where there is a WC off, storage cupboard, doors to various ground floor rooms and a staircase rises up to the first floor. There is a timber effect laminate flooring throughout the whole of the ground floor.
There are two reception rooms to one side of the house with one being utilised as a study which has an attractive bay window to the front of the property. The lounge enjoys patio doors out to the rear gardens providing plenty of natural light to the room.
The open plan dining kitchen includes a range of high gloss kitchen units with a contrasting work surface over, 1 ½ sink and drainer along with integrated appliances including a double oven, gas hob with extractor over, dishwasher. There is a bay window to the front of the property and a window to the rear creating a lovely light space.
The utility room includes a range base unit, there is a sink along with a point for a washing machine. The boiler can also be found here.
From the hall the staircase rises up to the first floor landing which has windows out to the rear of the property along with a cistern cupboard and a further storage cupboard.
There are four bedrooms in total. The principal bedroom has a window to the front of the property and a range of fully fitted high glass wardrobes. The principal ensuite has fully tiled walls and floor and includes WC, pedestal hand basin and a shower cubicle. The second bedroom has a window to the front of the property and the two further bedrooms enjoy views over the rear gardens.
The family bathroom includes heated towel rail, WC, pedestal wash hand basin, bath and separate shower with fully tiled walls and floor.
The property is entered from The Laurels and has a tarmacadam drive to the side which leads through to a single garage. The garage has a manual up and over door along with a pedestrian door to the garden. To the front are lawned and bedded gardens along with a flagged path to the front of the property.
The rear gardens have been landscaped to ensure this garden is attractive yet easy to maintain. The use of artificial lawn, decked areas and some flower beds gives a lovely appearance and one that can be enjoyed all year round.
This property must be seen to appreciate the well thought out spacious family accommodation that it affords.

