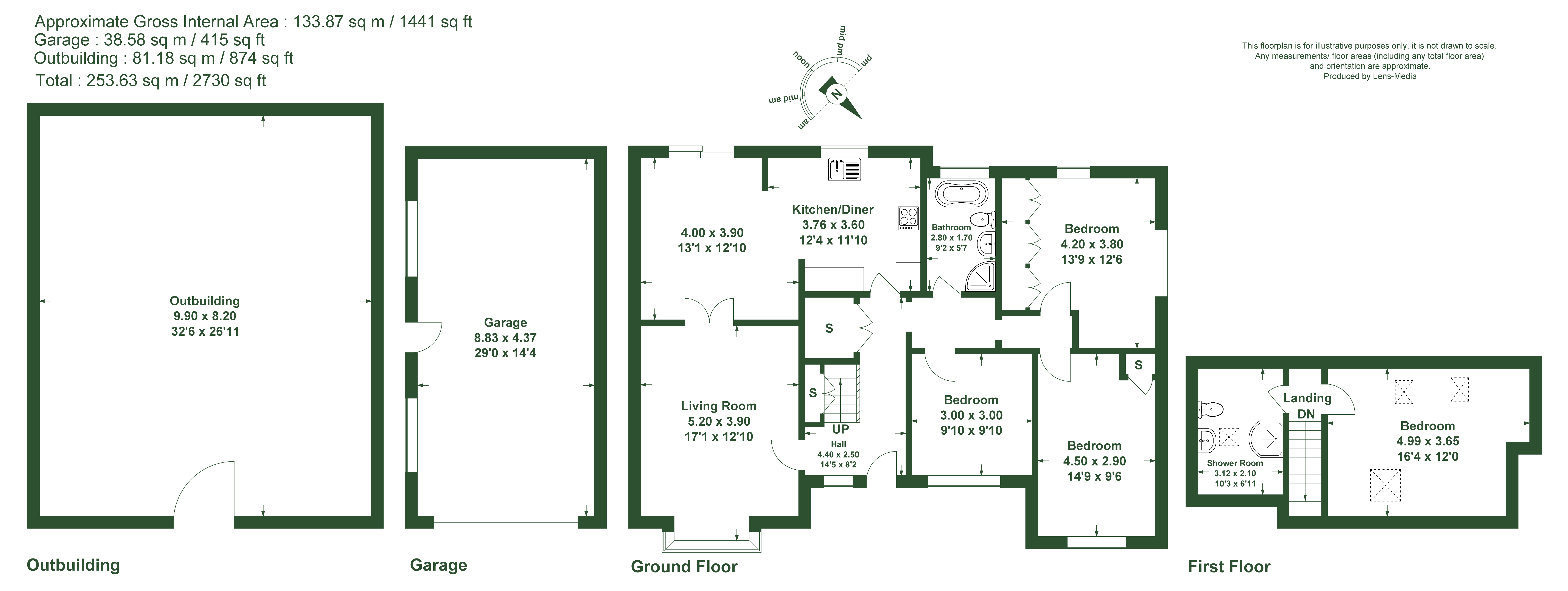Mill Lane
Hambleton, Poulton-le-Fylde, Lancashire, FY6 9DEDescription
This spacious and versatile detached four-bedroom bungalow, with a loft conversion, is situated in a tranquil rural setting on the outskirts of Hambleton. The property boasts a flexible layout offering up to four generous double bedrooms, including a first-floor master suite, and two modern bathrooms. The stylish kitchen is open plan to a spacious dining area, with double doors leading to the well-maintained gardens.
The bungalow is finished to a high standard throughout, offering a truly turnkey ready home. A large living room with a bay window, a modern fitted kitchen with granite work surfaces, and three ground-floor bedrooms provide excellent space for family living. Upstairs, the master bedroom benefits from Velux skylights and ample eaves storage, while a modern shower room serves the upper floor.
Externally, the property is set within a substantial plot, with neat lawns and planted borders surrounding the home. The secure outbuilding/workshop offers ample space for a variety of uses, with power, lighting, and water supply. The spacious garage provides additional storage, and there is off-road parking for multiple vehicles.
Located just a mile from Hambleton village centre, the property is within easy reach of local amenities, including shops, cafes, a pub, a sports club, parks, and a highly-rated primary school. Transport links across the Fylde Coast and beyond are also easily accessible.
This exceptional property is ideal for those seeking a peaceful rural lifestyle with plenty of space both inside and out. Early viewing is highly recommended.

















