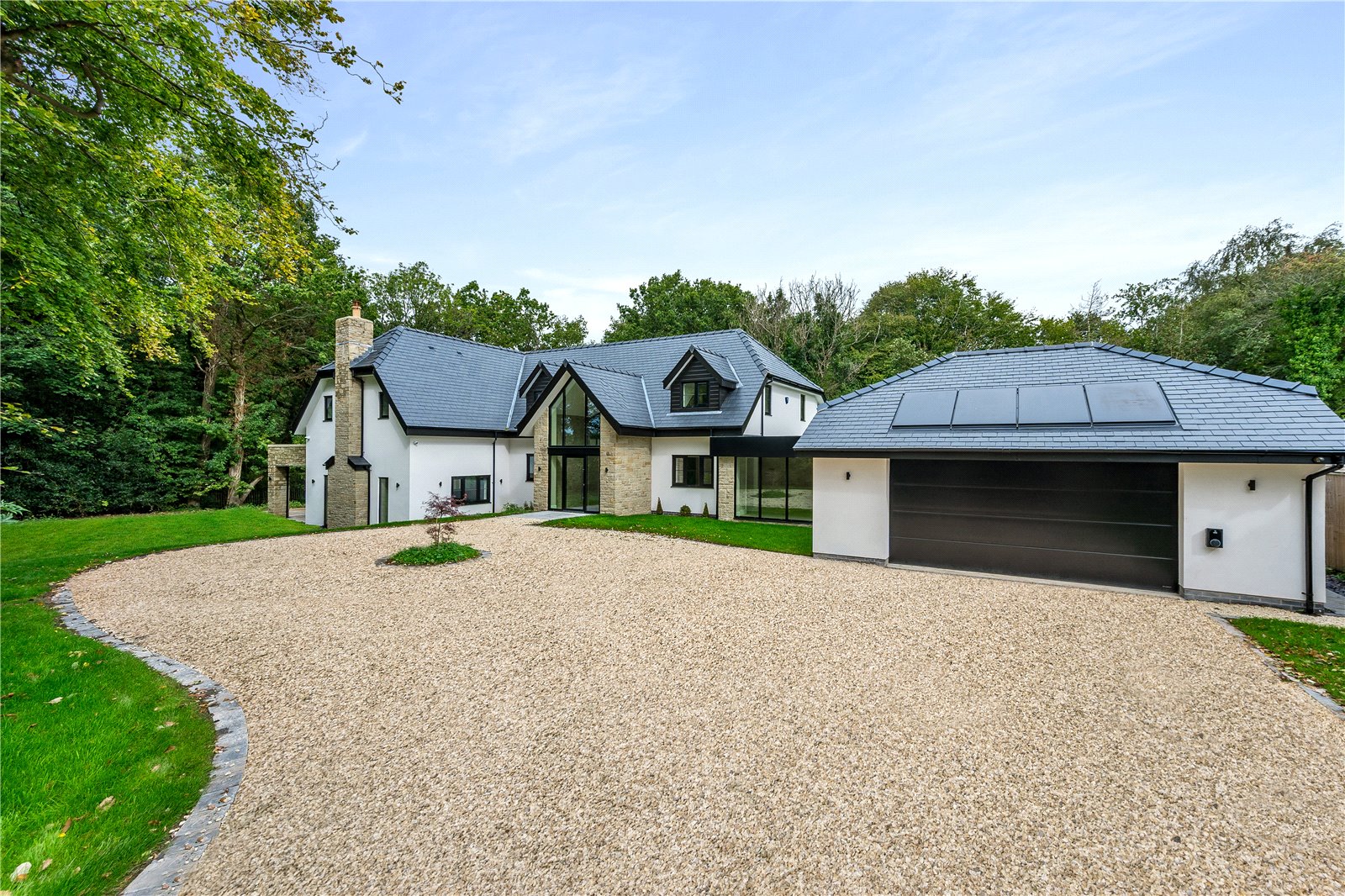Blashaw Lane
Penwortham, Preston, Lancashire, PR1 0JNDescription
Electric gates open to reveal the fascinating facade of this gorgeous home, distinctive and oozing a luxurious feel from the outset. There is plenty of space to park and turn ahead of the double garage entrance.
The front door sits within impressive glazing and opens into a stunning entrance hall. Brimming with light and elegance, the entrance hall sets the tone for the internal areas beautifully. There are doors off to various ground floor rooms and a super staircase to the first floor. The centrepiece and hub of the home will be the living kitchen. Stunning to the eye, this striking space has lots of glazing including large sliding doors allowing oodles of natural light and can be opened to enjoy entertaining both outdoors and in. The kitchen includes a range of contemporary units with contrasting quartz worksurfaces and splash back. The central island includes a highly sociable breakfast bar.
There is plenty of space for both dining and lounging with the areas being interchangeable to suit a buyer. One area has a more garden room type feel overlooking the grounds. Steps drop down to a further reception space which also has views over the gardens. A wood burning stove is set into the wall and gives a cosy feel to that area of the room. The kitchen has a range of appliances. The utility room is tucked off the kitchen and also has an external door.
There are three further reception rooms giving plenty of opportunity for another lounge, a dedicated study and a playroom/gym. There is a wonderful lounge/bar room which boasts a fitted bar with illuminated shelving behind as well as a fantastic sunken wine cellar with a walk-over glass hatch. A ground floor WC is also found off the hall along with cloak storage. A glazed link connects the house and double garage and features stunning sunken lighting which illuminates the solid stone wall above.
The attractive staircase rises to the first floor galleried landing where there is a picture window to the front which allows light to flood through the space. The Principal Suite is something to behold – a large bedroom with sliding doors to a superb private covered terrace with glass balustrade. This room has its own dedicated dressing room and a spacious ensuite that has a sumptuous feel. The ensuite includes a double ended bath, separate walk in shower, twin wash basins in a unit and a wall mounted WC. The second bedroom enjoys views to the rear and includes a shower ensuite, whilst bedrooms three and four have the family bathroom in close proximity which includes a bath, walk in shower, WC and wash basin set in a unit
Outside there is oodles of parking and a turning circle ahead of a generously proportioned double garage which has electric up and over doors. The remainder of the gardens wrap around the property , being mostly down to grass and bordered by beautiful mature woodland to the rear. There is a fantastic covered seating area along with a good sized patio area - perfect for entertaining and enjoying the garden whatever the weather!



























