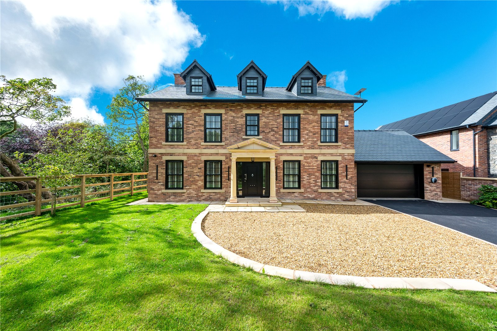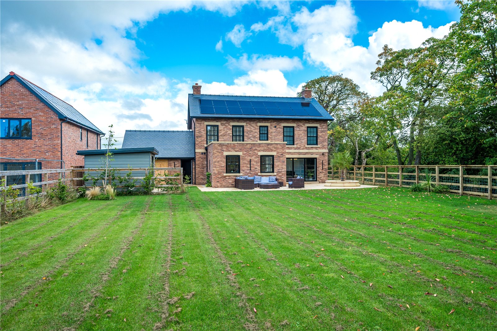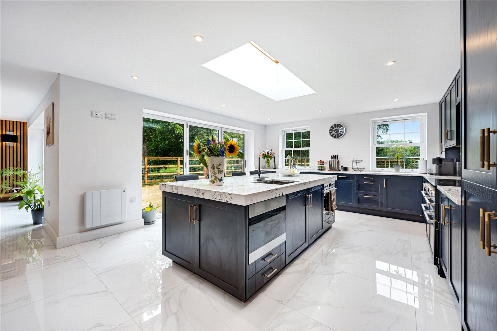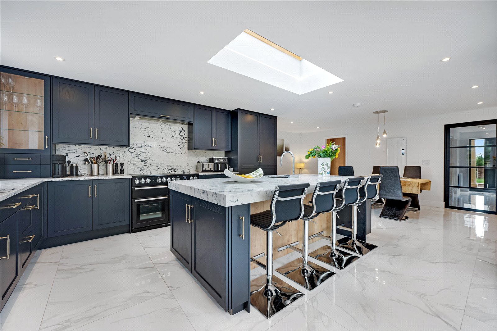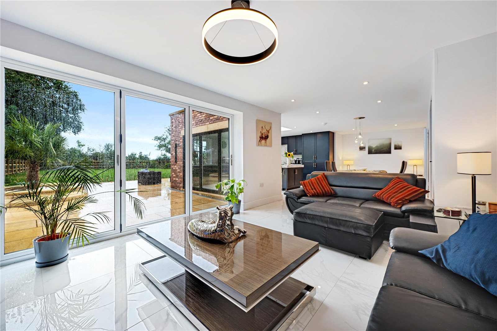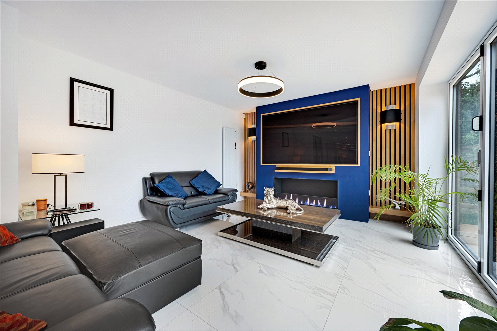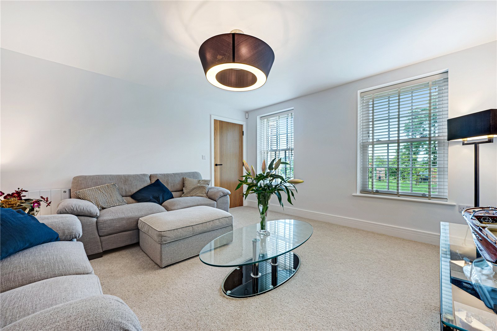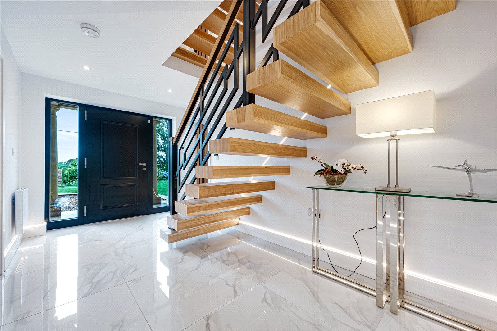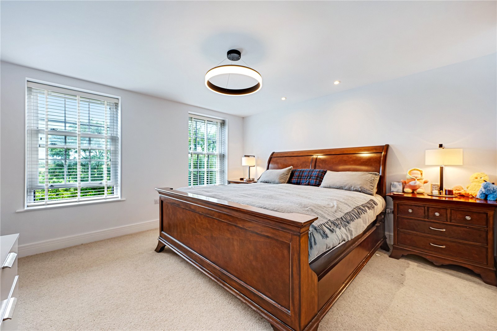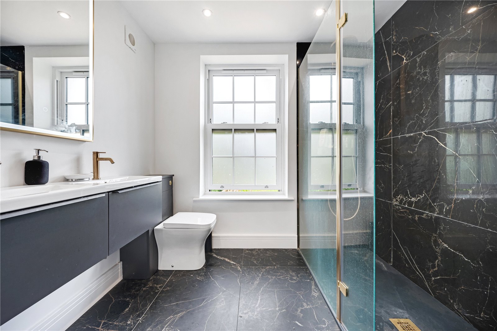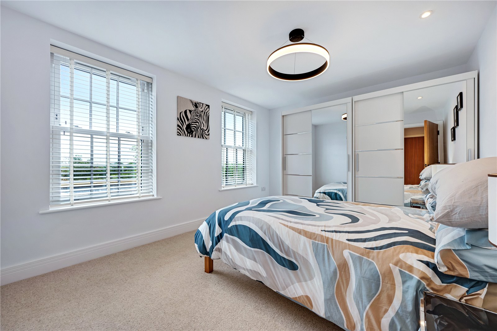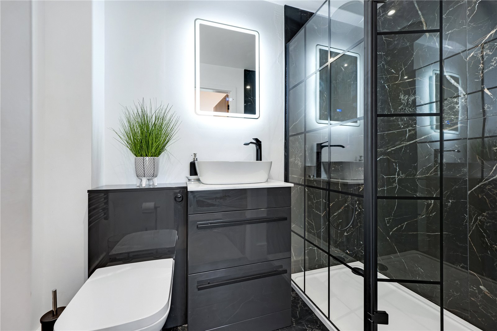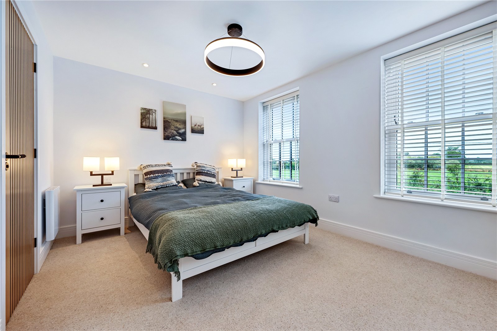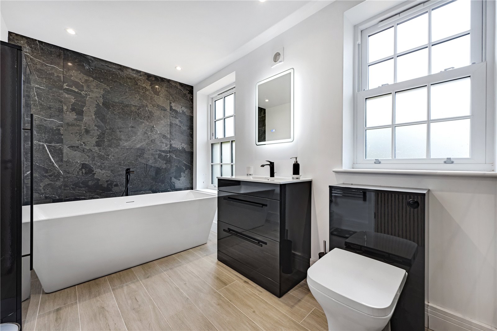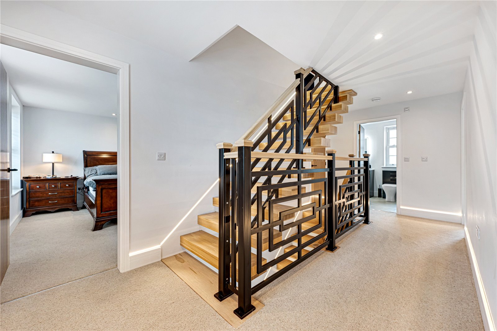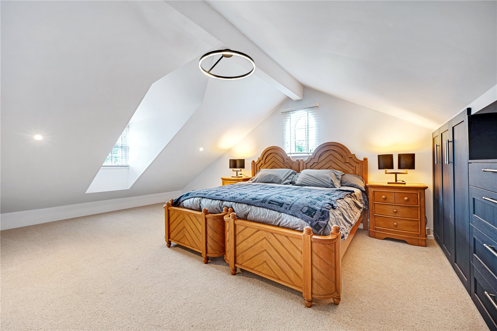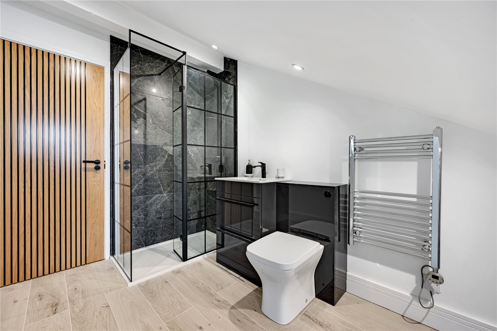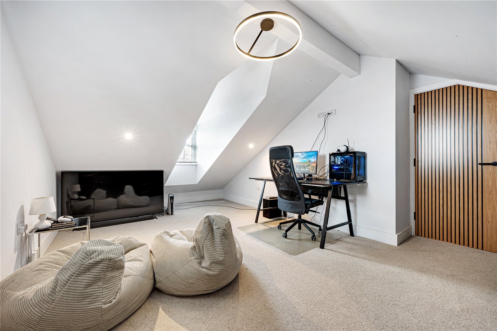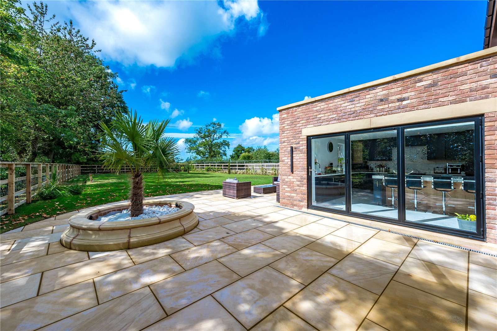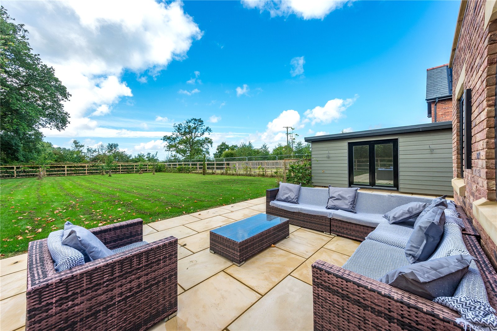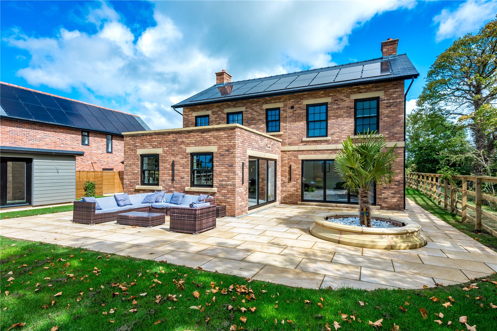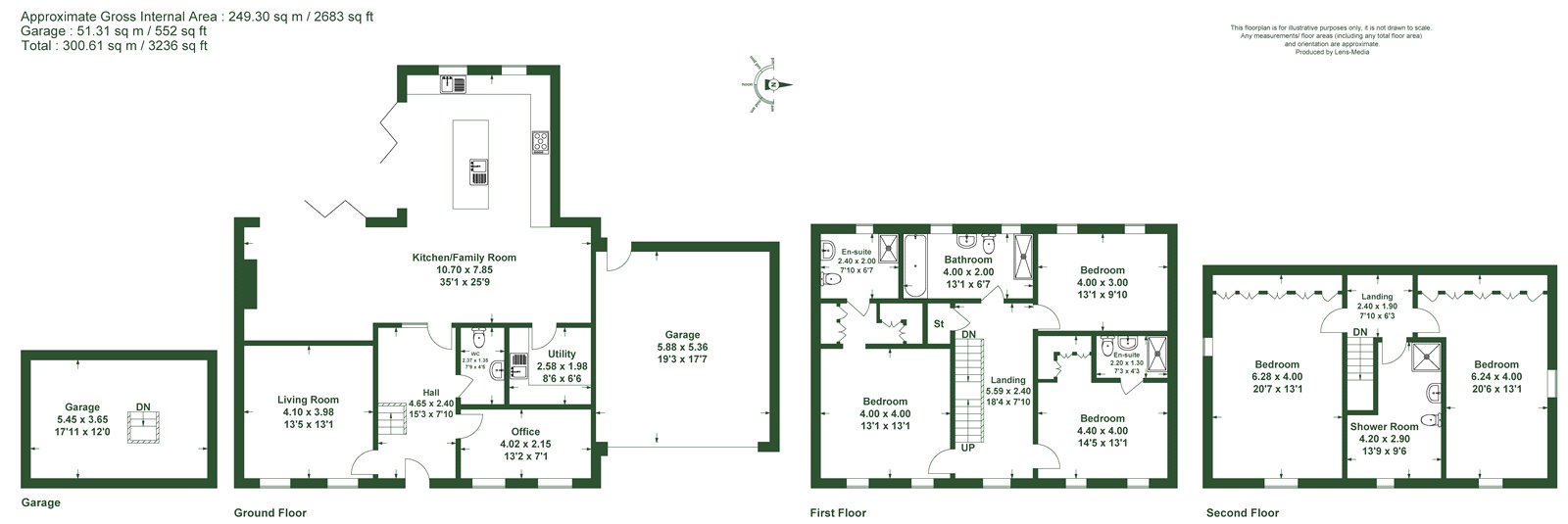Catforth Road
Catforth, Preston, Lancashire, PR4 0HHDescription
Set in a super plot in the village of Catforth, this home is likely to be of interest to those who need accessibility and also enjoy the more rural type location. The village itself has a village hall and primary school, with Broughton being a short drive with further amenities and motorway links. Senior schools can be found in Broughton, Kirkham and Garstang, whilst private schools include Kirkham Grammar School, AKS, Stonyhurst and Rossall School. The main line station is found in Preston, giving great accessibility along with the motorway links at Fulwood on to the M6. Located within a short drive to the upmarket coastal town on Lytham to the West and the Forest of Bowland National Park to the East, along with an array of footpaths and canals in the locality, there is plenty of opportunity to enjoy the outdoors.
The property has a low wall with railings at the front and the driveway opens out to a parking area at the front and ahead of the double garage. The impressive nature of this property is evident from the outset.
The front door sits under an open porch and opens into a fabulous entrance hall. The tiled floor continues from here into the living kitchen and there are doors off to the other ground floor reception rooms. Either side of the entrance hall there is a study and a lounge, each with windows overlooking the front of the property and each well positioned from the living kitchen giving the opportunity for a quieter space to retreat to.
The living dining kitchen is likely to be the hub of the home, a super space to gather and enjoy with family/friends. There is plenty of space for lounging and dining and 2 bifold doors are provided to ensure the house is great for outdoor entertaining and making the most of the spacious gardens. The kitchen area has a range of kitchen units with a striking quartz worksurface including a central island with a highly sociable breakfast bar. The well equipped kitchen includes Liebherr fridge with a water dispenser and ice tower, combi oven, wine fridge and a point for a range cooker with an extractor. A Quooker tap, prep sink and further sink are also included along with under counter lighting. A media wall is found at the end of the “L shaped” room which includes a bioethanol contemporary fire giving a lovely ambience.
The utility room has a point for a washing machine and drier along with a sink and a range of units.
The superb staircase rises to the first floor landing and continue to the second floor, giving a towering feeling.
The first floor has 3 bedrooms in total. The principal bedroom enjoys views to the front of the property and includes a dressing area and an ensuite. The ensuite has a walk-in shower, wash basin set in a unit, heated towel rail and WC. The second bedroom also has a shower ensuite. The third bedroom enjoys views to the rear. A spacious family bathroom includes a double ended bath, walk in shower, WC, wash basin and a heated towel rail. Bathrooms on the first floor have Bluetooth mirrors.
The second floor has two further bedrooms and also a shower room which has a walk in shower, wash basin in unit and WC. A lit mirror is provided.
There is a sizeable patio at the rear which heads out to an expanse of lawn. New boundary fences are being placed. There is plenty of scope to add your own personality to the garden area. The garage has electric doors to both the front and rear.
The summer house would make a great home office/gym and has patio doors to the garden. It is 4.8 x 2.8 metres. Water and electric are provided to this building.
