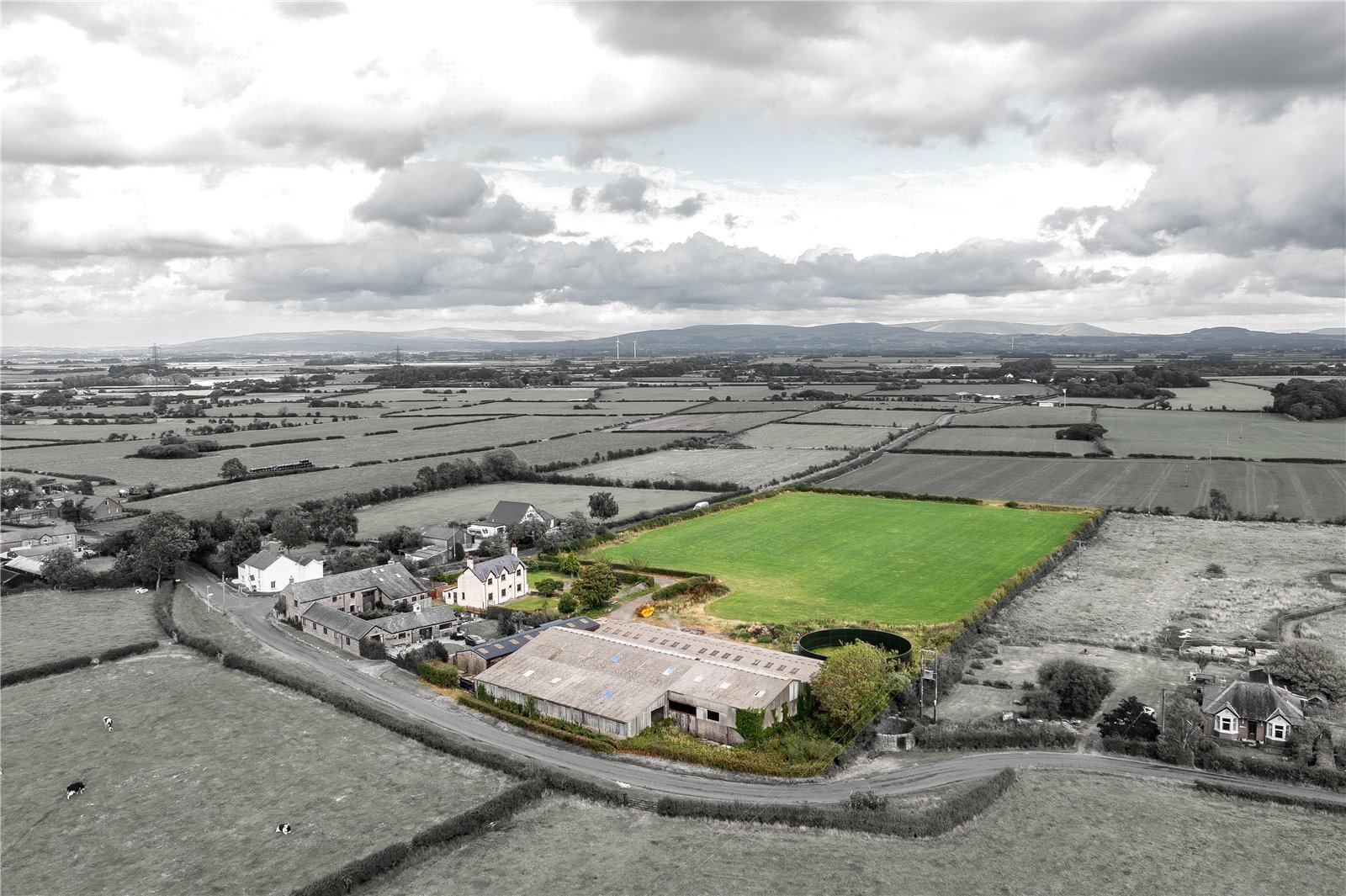Crook Gate Lane
Out Rawcliffe, Preston, Lancashire, PR3 6TRDescription
Set in an attractive Out Rawcliffe location, tucked just off the road and with a rural feel yet without isolation. The village of Hambleton is just a short drive away where there is a church, school, shops and pub. The road through Hambleton continues on the main road network making it easy to commute to conurbations across Fylde and Wyre areas. There is a motorway junction onto the M55 at Kirkham. A range of senior schools in the area can be found in Preesall, Garstang and Poulton. Private schools in the area include Rossall School, AKS and Kirkham Grammar School.
For those with equestrian interests there are plenty of quiet lanes to hack round ang the beach at Pilling is a firm favourite in the locality. Myerscough College holds many equestrian events and is within the locality.
The drive leads off Crook Gate Lane and sweeps past the house to a parking area between the house and the buildings. The property also two further vehicular access points - one off Chapel Lane inbetween the outbuildings and a further separate entrance on Crook Gate Lane.
The house is attractive and the vendors have owned the property in its glory days, yet is now ready for improvement/alteration subject to gaining any necessary consents – there is so much potential to unlock here!
The door opens into the entrance hall and leads to the dining Kitchen. There are a range of wall and base units with a granite work surface. There are a number of integrated appliances but we understand that these have not been tested. Patio doors lead to the side of the property and a wood burning stove is set in the chimney giving a cosy feel to the space.
A WC is found off the hall. The lounge has views to the front and a woodburning stove is set in a chimney breast giving an attractive focal point to the room.
The study enjoys views to the side whilst the utility/boot room has a point for a washing machine along with a sink and a range of units.
The staircase rises to the first floor where there are 3 bedrooms in total each with views over the front gardens. The family bathroom has a bath, pedestal wash basin shower and a WC. Working condition untested.
The house is set in spacious gardens and has a drive at the side. Fruit trees can also be enjoyed here.
Building 1 - 9 bay steel frame building with a part concrete floor, part concrete block walls
Building 2 - 9 bay former silo building with concrete block walls and fibre cement sheet roof
Building 3 - Mono pitch lean to with concrete floor
Building 4 - Sizeable timber storage building
A slurry channel and store are also found at the property.
The field is down to grass is included and in total the property sits in 5 acres (2 hectares) or thereabouts. A plan showing the boundary edged red it found in these sales particulars.





















