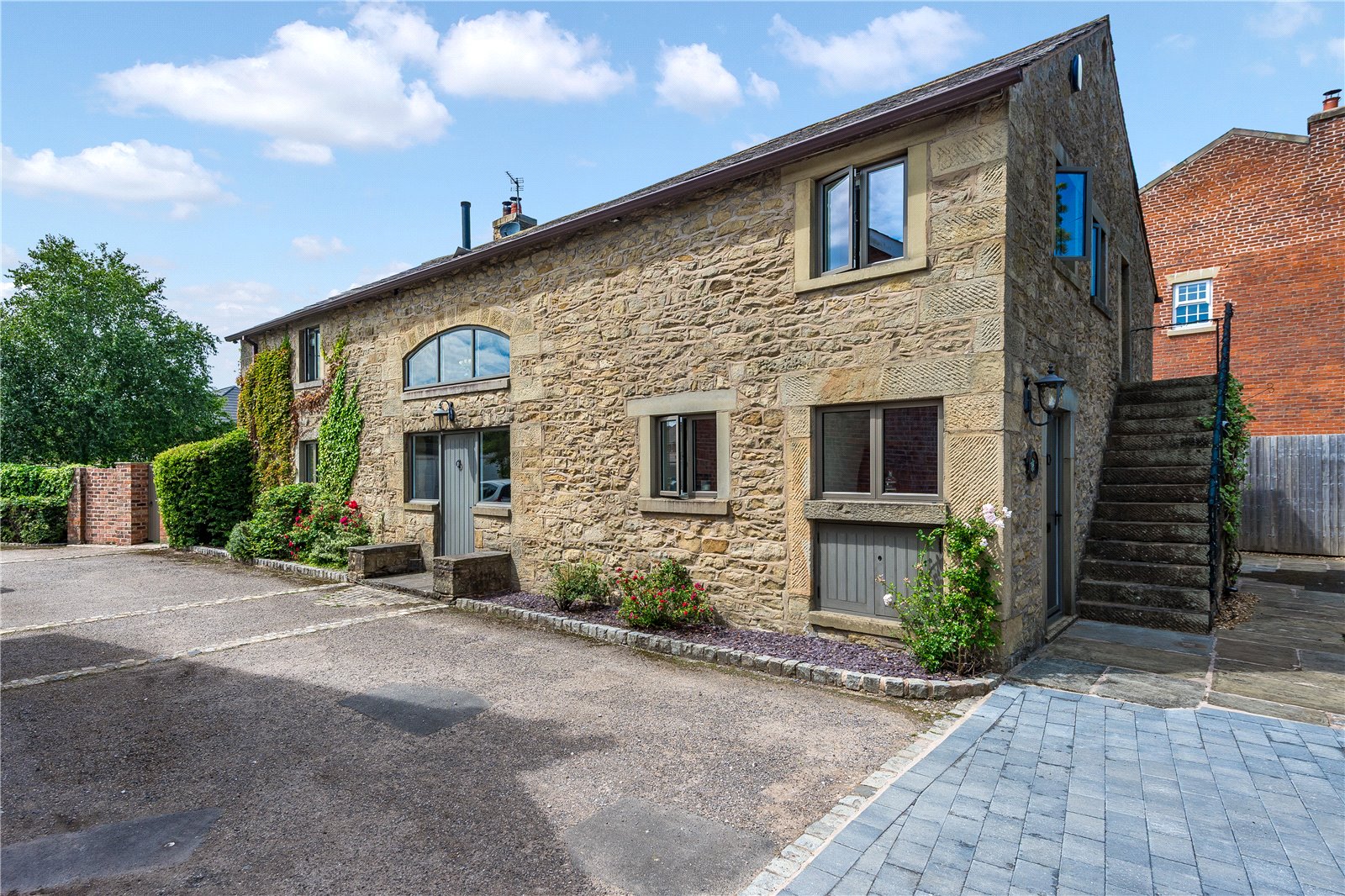Garstang Road
Barton, Preston, Lancashire, PR3 5DQDescription
Barton is a sought-after location which is nestled along the A6 between Preston and Lancaster. The village of Barton has a primary school, public house, hotel and places of worship. Close by the village of Bilsborrow is found to the north which includes the Flower Bowl entertainment facility and Barton Grange. There is plenty to do in the local area being close to the Forest of Bowland and Beacon Fell. There are canal side walks along with cycling opportunities such as the Guild Wheel which surrounds Preston.
There is good access to the main road and motorway network making this an ideal location for commuters. A main line train station is in Preston which has a fast train link into London.
The entrance hall is positioned centrally in the barn and has a gas fired wood burning style stove set in an attractive stone fireplace creating a welcoming entrance. A WC is found off the hall.
There is a snug area off the kitchen which has windows to the side and a feature fireplace. The lounge is a beautiful room which has bi fold doors that can be thrown open to let the outdoors in, making this great for outdoor entertaining exposed beams ensure a character feel and the wood burning stove is set in a stone fire place gives a cosy feel.
The study has a range of fitted furniture and a gas fired wood burning style stove which gives a lovely feel to this work space.
The welcoming dining kitchen is likely to be the heart of this gorgeous home, a place to gather, share stories and entertain. The kitchen has a range of wall and base units with a granite work surface. An Aga creates a focal point in the room. Integrated appliances include a hob, oven, dishwasher and microwave. A Belfast sink is also provided. The utility has a point for an American fridge freezer, a Belfast sink and a glazed door to the side.
The staircase rises to the first floor landing where there are vaulted ceilings with exposed beams and an attractive picture window, exposed stone work continues the character feel.
The principal bedroom enjoys timber beams, a lovely juliet balcony and exposed beams. Built in wardrobes are included. The ensuite has a roll top bath, pedestal washbasin and a WC. A further room has been designated as a dressing room to suit the current vendors. This could be altered and used as a bedroom. The guest bedroom enjoys a window to the front and a shower ensuite. Two further bedrooms are included, one has fitted wardrobes.
The well-presented low maintenance gardens include an outdoor kitchen and bar, the perfect space for outdoor entertaining.
An outbuilding with power and water, two sheds, and a greenhouse are included. An expanse of artificial grass and well stocked raised beds complete the rear gardens. A large parking area is provided at the front along with a log and bin store.
This fabulous house also comes with planning consent for an outbuilding that has potential to be used as a gym/garden room or similar (planning application number 23/00103/FUL). This provides great versatility and scope for any potential buyer .























