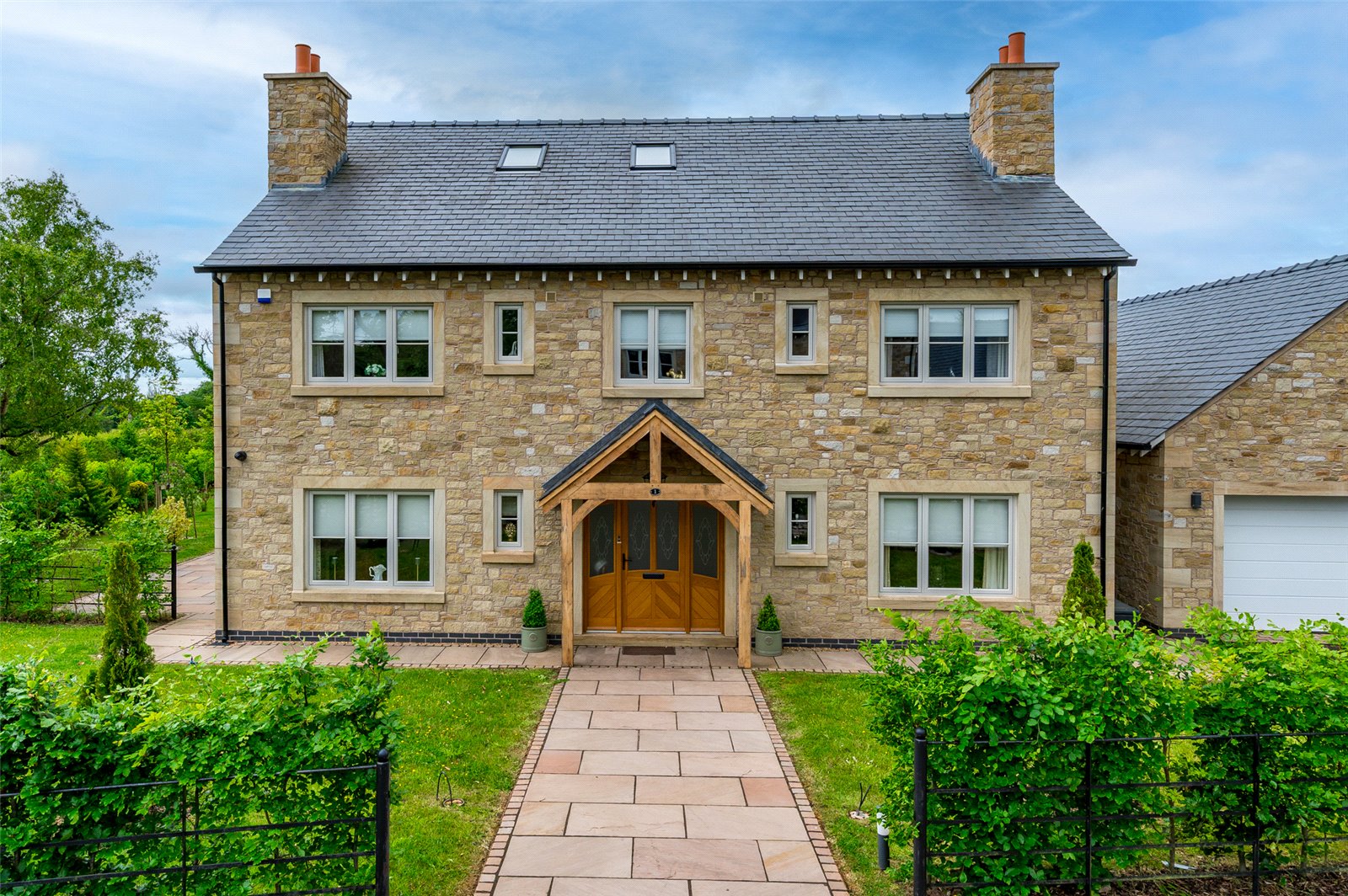Horns Fold
Goosnargh, Preston, Lancashire, PR3 2HDDescription
A sitting room is found off the hall and has views to the front of the house along with a contemporary electric fire giving a focal point to this lovely room.
The hub of this home is likely to be the superb living kitchen. There is plenty of space for both lounging and dining to suit the owner. This stylish room has an incredible Seimatic Kitchen with quartz worksurface and is well equipped with a suite of Miele appliances along with an Everhot range style cooker giving a country feel. Further display cabinetry is also included. Bifold doors can be thrown open onto the generous stone flagged patio and attractive gardens beyond – a great for entertaining outdoors and in.
A spacious utility/boot room is adorned with further cabinetry by Seimatic and has a double porcelain sink along with a point for a washer and drier. A door leads out to the rear gardens, annex and garage. The wc is found off the utility/boot room.
The staircase rises to the first floor where there are 4 bedrooms in total. The Principal Bedroom is a beautiful room with a Juliet balcony offering phenomenal views across the countryside to the rea. Fitted wardrobes are included and a shower ensuite. Each bedroom at the front enjoys views to the front, fitted wardrobes and a shower ensuite. The fourth bedroom also has views to the rear. The spacious family bathroom has a double ended bath, wash handbasin in a unit and a WC.
The second floor is a wonderful space and could easily be chosen as the Principal Bedroom, with oodles of space and incredible views from the feature glazing, there is space to lounge as well as sleep. A range of built in wardrobes and storage is included along with a spacious shower ensuite.
The annex gives great potential for multigenerational living, with its own separate door and including a gorgeous living kitchen, bedroom and ensuite. There is a door through to the main house—a wonderful flexible space and a great addition to this fabulous home.
The property has off road parking ahead of the double garage. The garage has electric up and over doors and a personnel door to the utility/boot room – a practical design! Set behind estate fencing and offering lawned gardens at the front with a stone flagged path to the front door and round to the side. There is a lovely feel from first sight.
A generous patio is provided to the rear and an expanse of lawn beyond. A laurel hedge has been planted along with a number of other trees and shrubs which will continue to mature into a beautiful outdoor space.

































