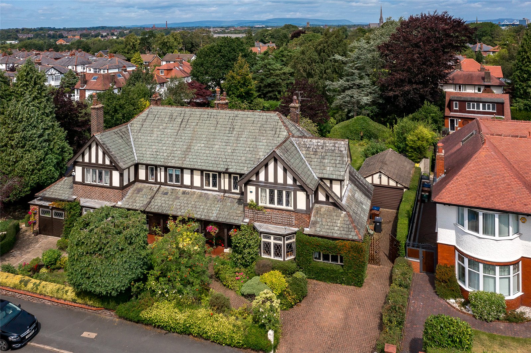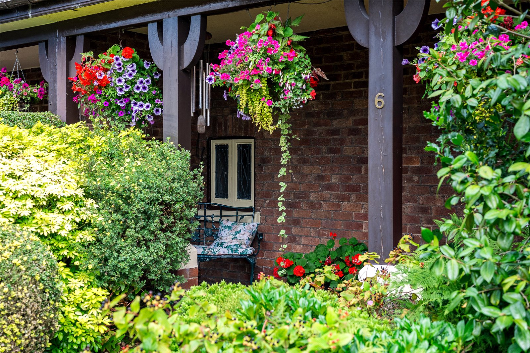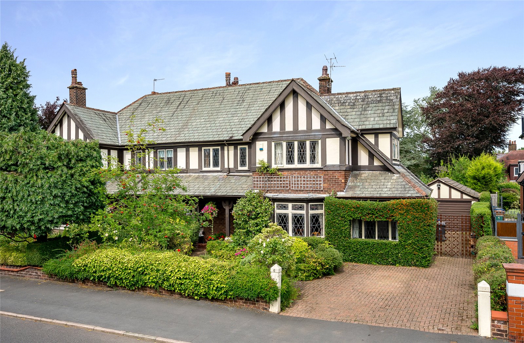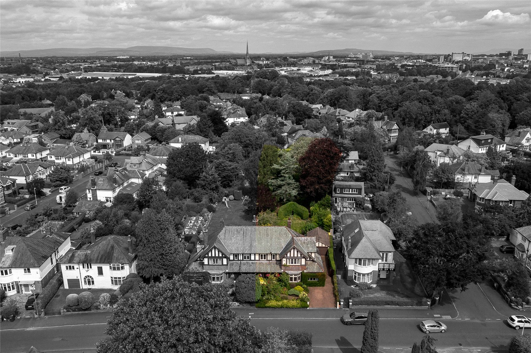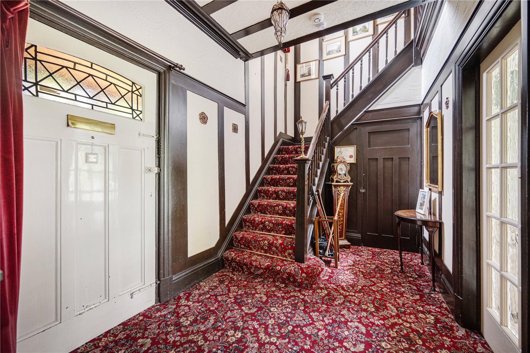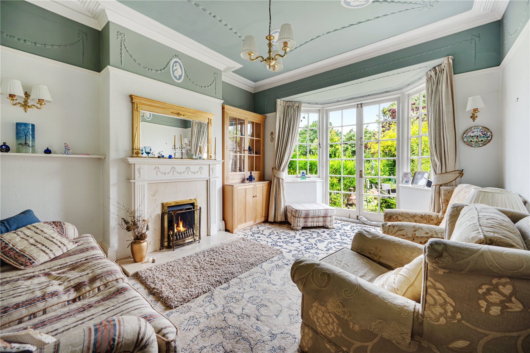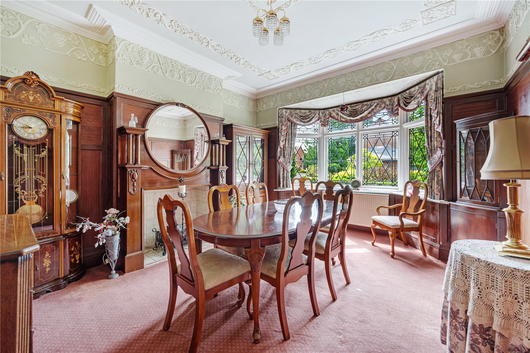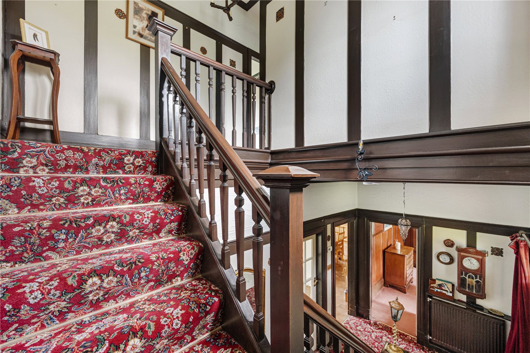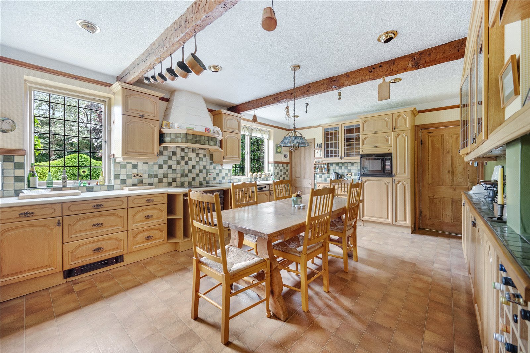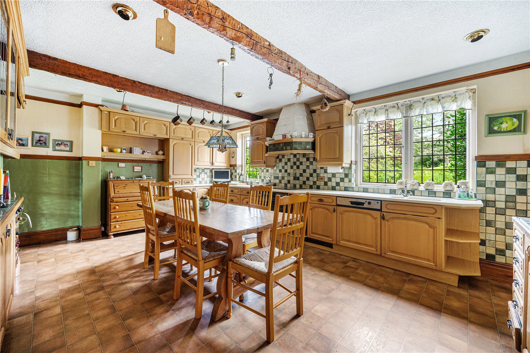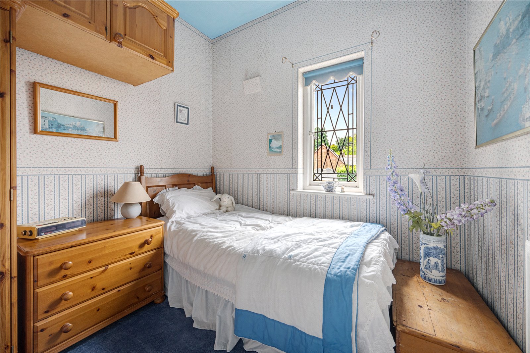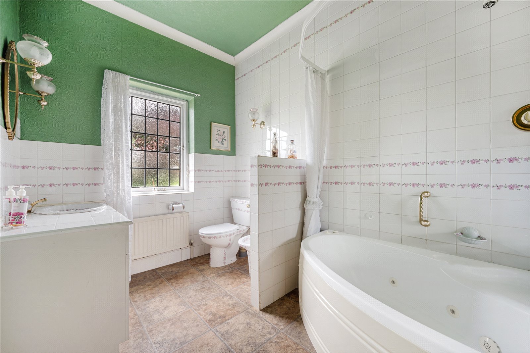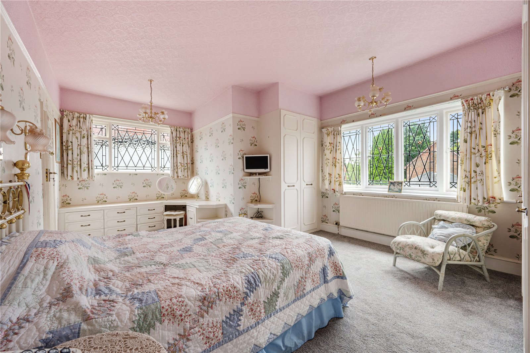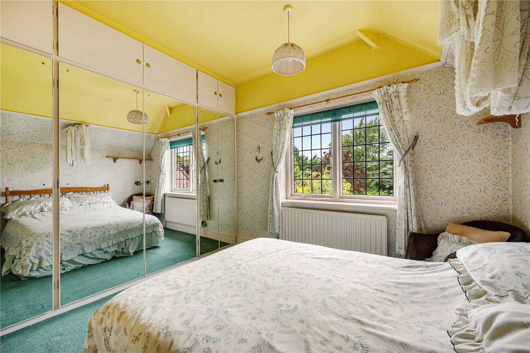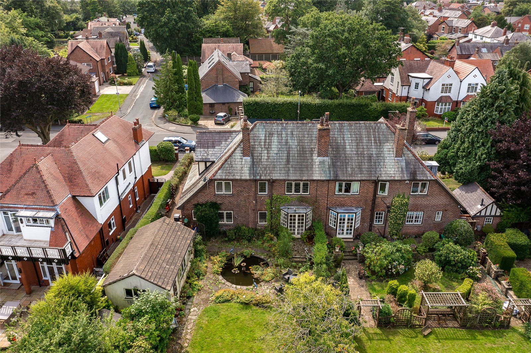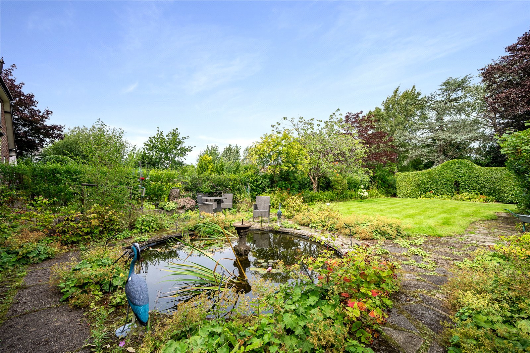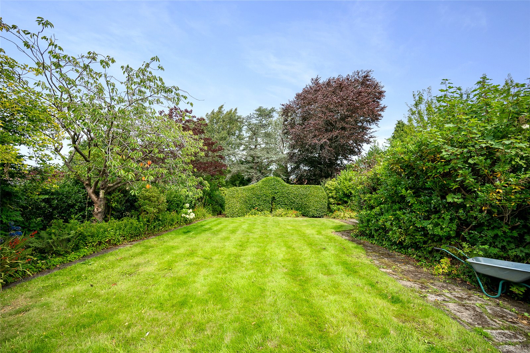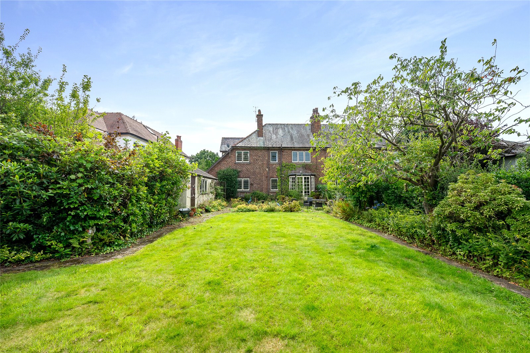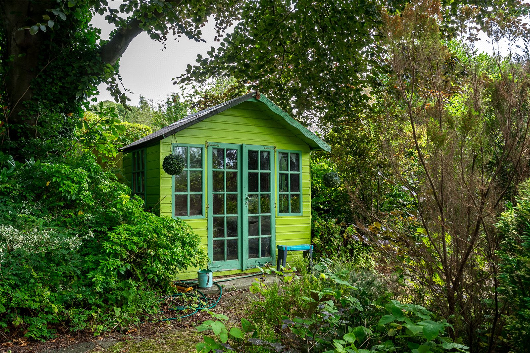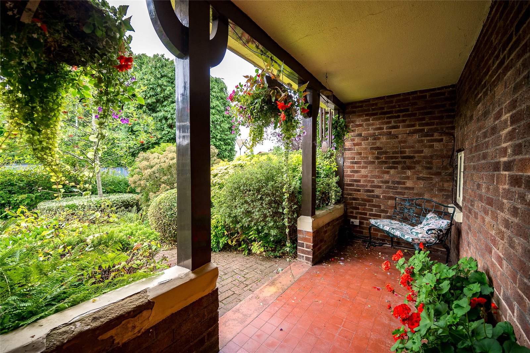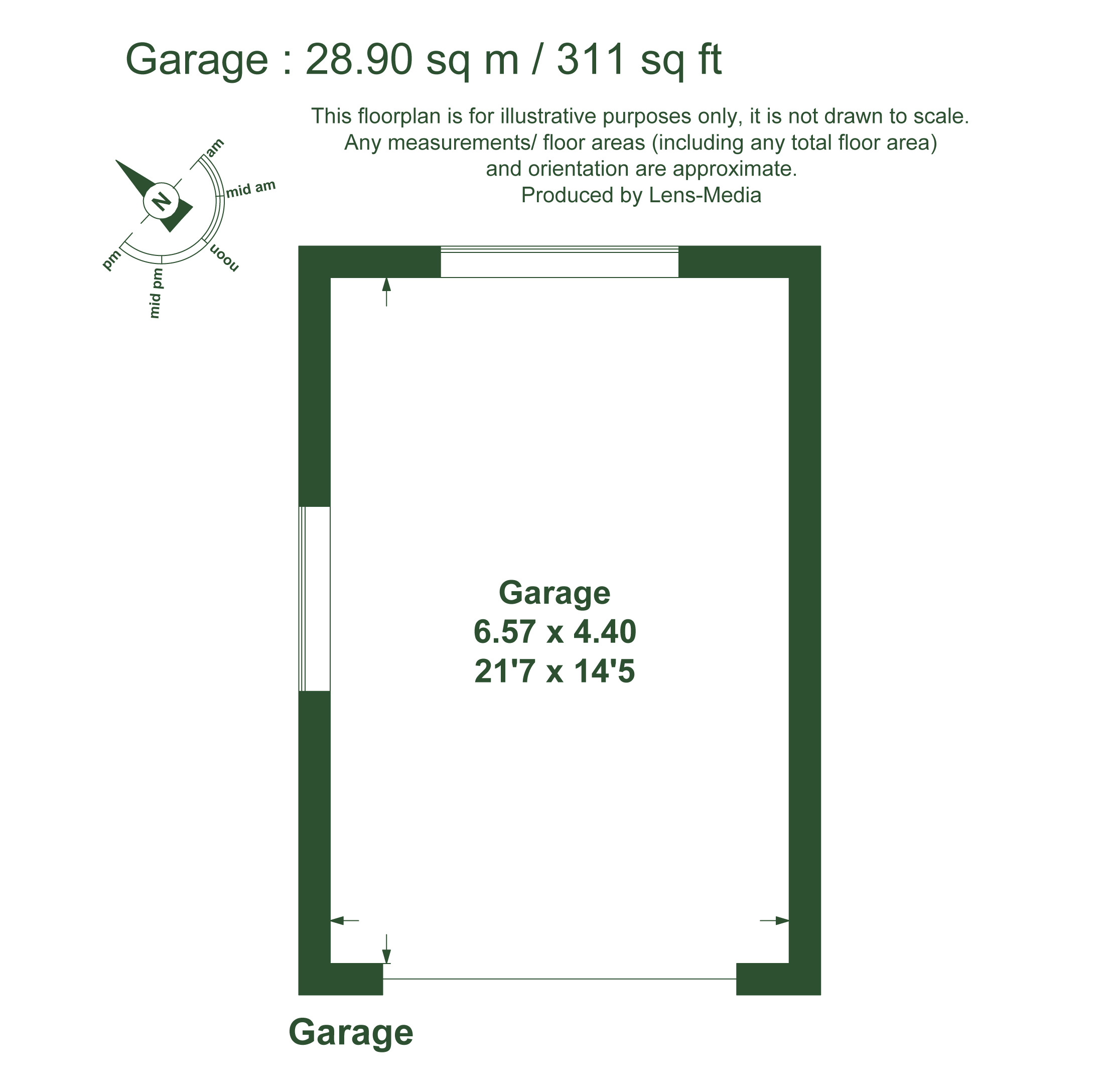Kingsway
Penwortham, Preston, Lancashire, PR1 0APDescription
The property has a wealth of original features to include leaded windows, wooden panelling, high ceilings, coving, a beautiful staircase and a period feel. The property is beautifully set in stunning manicured and well-stocked gardens and grounds. This really is a special home and must be seen to fully appreciate the quality throughout.
Entry to the property is taken via a delightful covered porch with quarry tiles, dwarf wall and wooden pillars providing a lovely seating area. An original wooden door opens into the hallway - an impressive space with original period wall panelling and a quarter turn staircase.
The living room is a bright and airy room benefitting from generous French doors opening out to the rear garden. There is a gas fire within a Georgian style surround which compliments the impressive period mouldings and coving to the walls and ceiling.
The dining room can be found at the front of the house and boasts a bay window overlooking the front of the property. The standout feature of this room is the decorative wooden panelling to the walls which serve to show off the original open fireplace, ornate coving and mouldings overhead.
The dining kitchen can be found to the rear and is an excellent family space. Boasting a good range of wall and base mounted units, there is an excellent fitted oven and integrated hob within an eye catching extractor housing. There are characterful wooden beams with recessed spot-lighting overhead along with a central tiffany pendant light fitting above the dining area. Double leaded windows provide views over the rear garden.
Off the kitchen can be found a handy utility room as well as a side porch and downstairs WC. A useful additional reception room can be found off the side porch which would make an excellent home-office or play room for the right purchaser.
To the first floor, there are four good sized bedrooms and a family bathroom. The principal bedroom benefits from fitted wardrobes, a dressing area and an ensuite shower room. There are two further double bedrooms located to the rear of the property, with a single bedroom found to the front.
The family bathroom boasts a four piece suite to include a corner bath, hand wash basin within a fitted unit, WC and bidet. The bathroom has contrasting tiles to the floor and walls, with wall mounted light fittings and an obscured glazed leaded window.
Externally, there is driveway parking for two vehicles as well as a garage to the side with power, lighting and an automated door. The front and rear gardens are beautifully maintained, with mature shrubs, topiary and specimen trees along with various places to sit, relax and entertain! There is an area of formal lawn to the rear along with a patio area overlooking the ornamental pond. Further down the garden can be found a summerhouse and garden shed as well as a further ‘hidden garden’ area behind an ornamental beech hedge.
Viewing is highly recommended to appreciate the accommodation on offer coupled with the outstanding location this home is found in.
