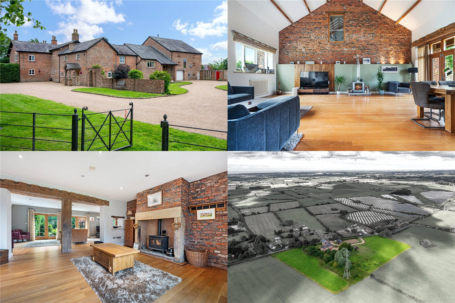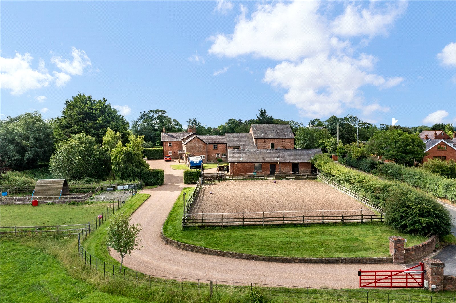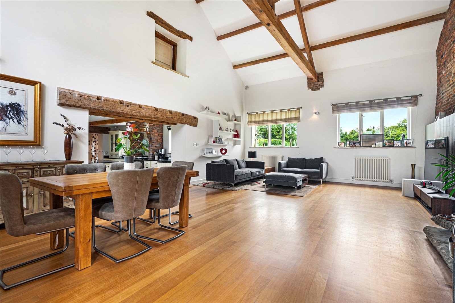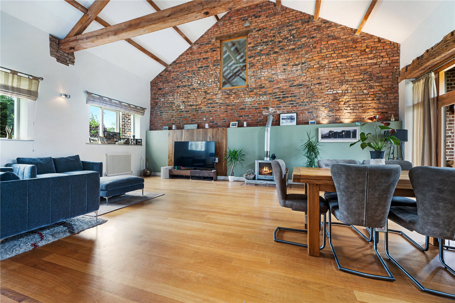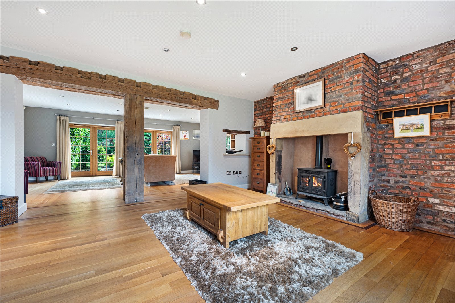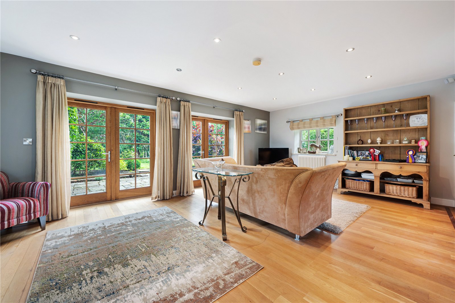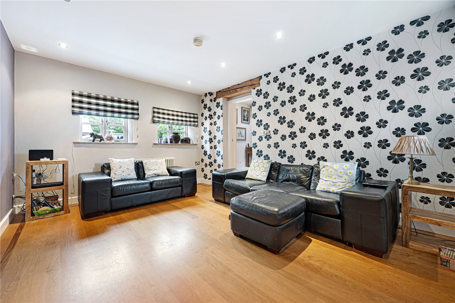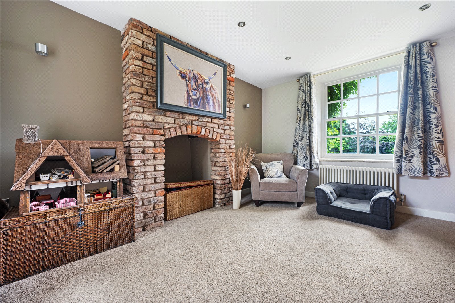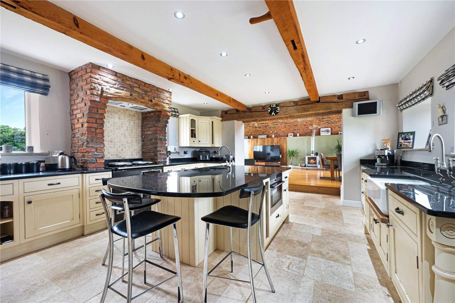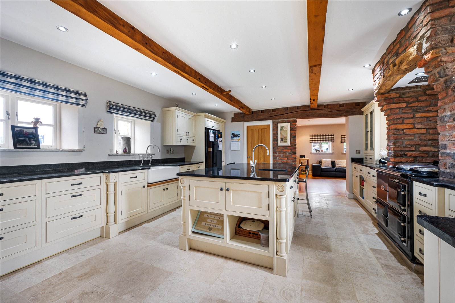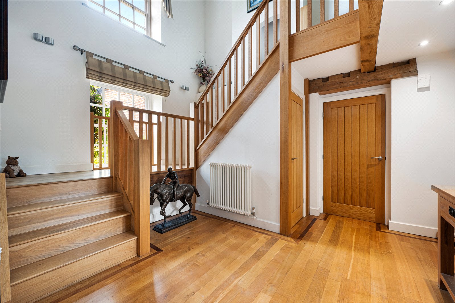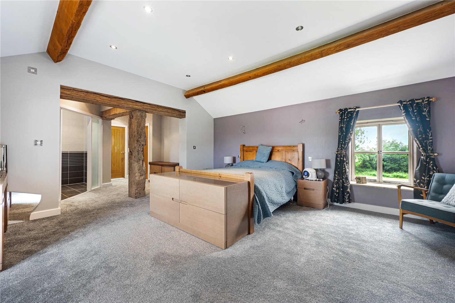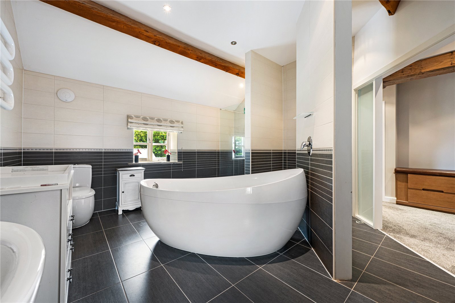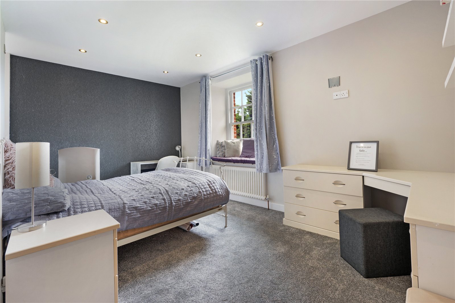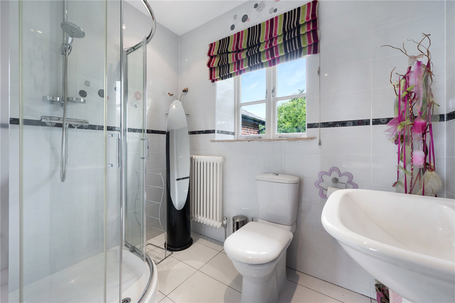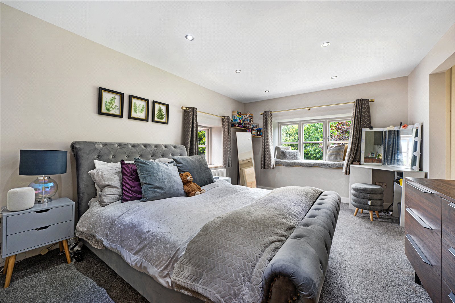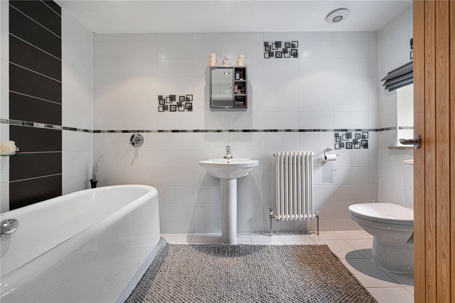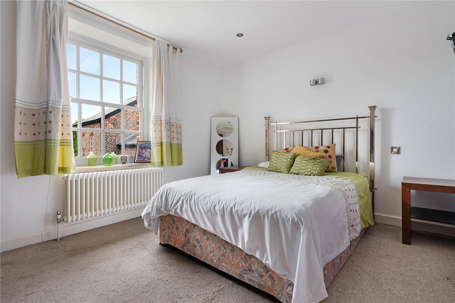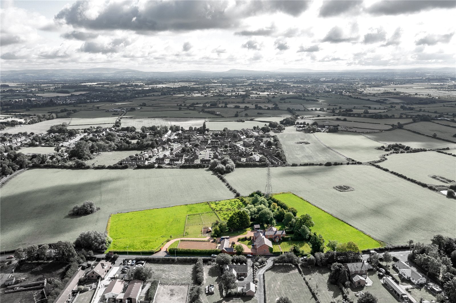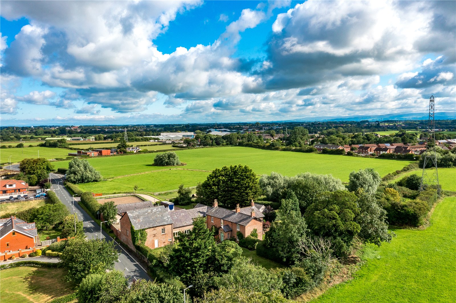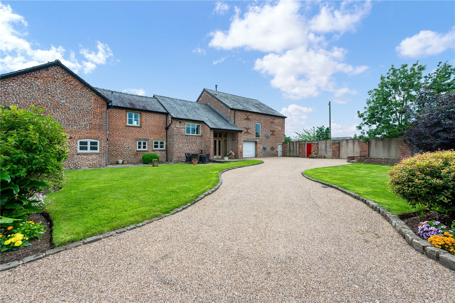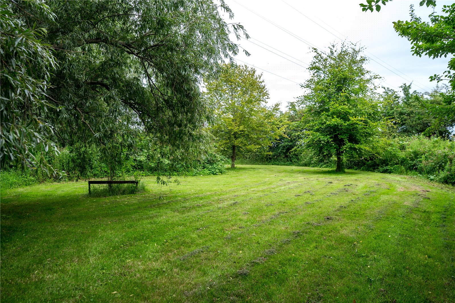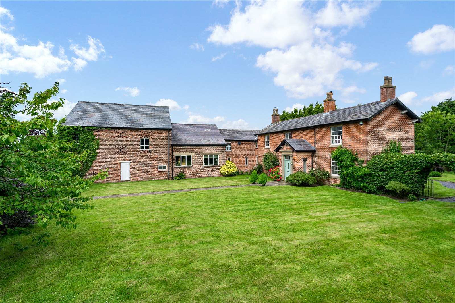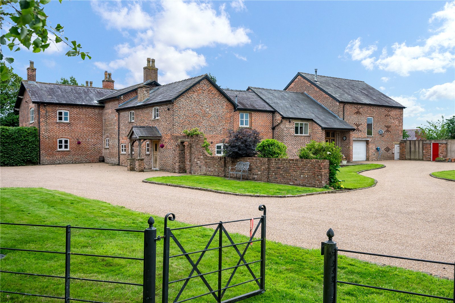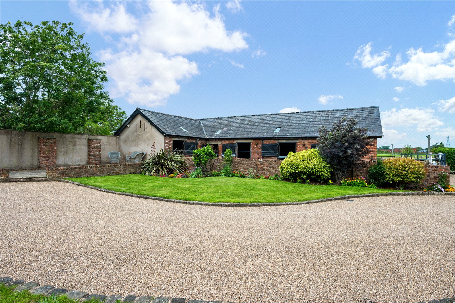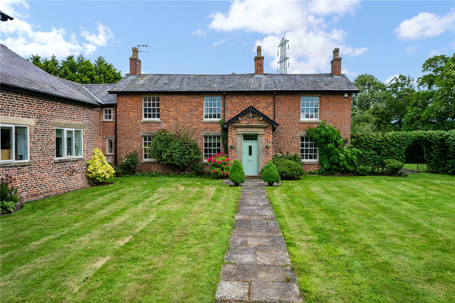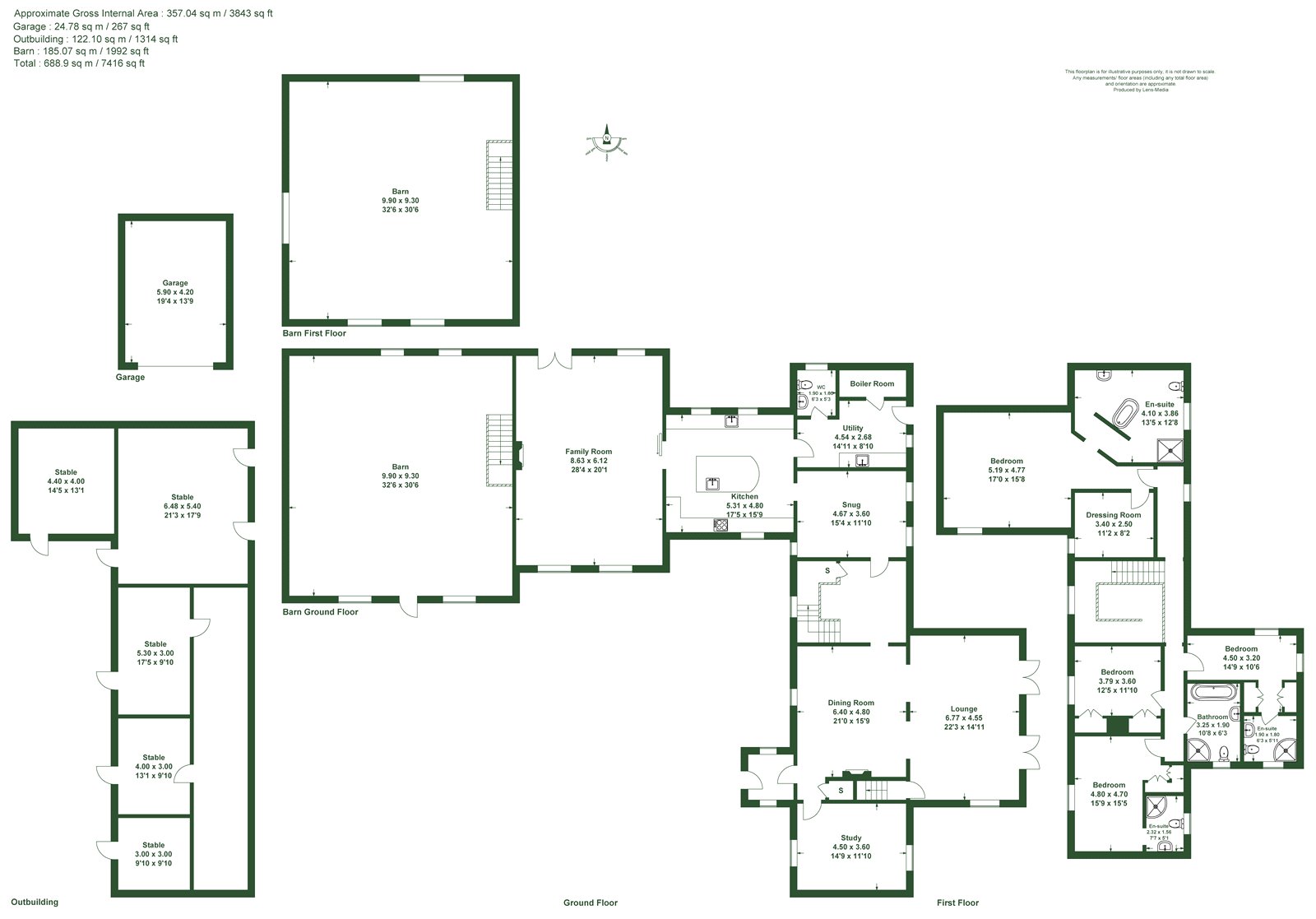Kirkham Road
Freckleton, Preston, Lancashire, PR4 1HXDescription
Charming and impressive, this 5918 sq ft (549 sq mts) home is set in around 5.8 acres (2.3 ha) and depicts an idyllic country home. The highly attractive former farmhouse was lovingly and respectfully restored by the current vendors using materials such as exposed brick and beams, oak joinery, vaulted ceiling and retaining many window openings ensuring this home oozes character. The outdoor areas match, with a large gravel driveway, garaging with space over giving further potential for a buyer to unlock along with brick built stables for five horses and a menage along with grazing paddocks. The perfect place for those with equestrian interests or other rural interests. The property also has the benefit of expanses of attractive gardens which are tucked behind a high brick wall giving a walled garden feel. An orchard area is found beyond.
Nestled between Kirkham and Freckleton in the hamlet of Hall Cross, the house enjoys being close to the amenities to include shops, schools, healthcare providers and parks. The upmarket coastal town of Lytham gives a fabulous social scene, there are also some lovely shops. You are never far away from a coastal walk in this location. Ribby Hall leisure village is just a short drive away for those who enjoy leisure activities. For those with equestrian interests, Myerscough College and Penny Farm are within just a short drive. There are both primary and secondary schools within just a short drive. Private schools include AKS Lytham, Kirkham Grammar School and Rossall School. There is good access to the main road and motorway network and a train station is provided in Kirkham and Wesham with a main line station being available in Preston.
This home lends itself to entertaining, blending traditional reception spaces yet with more modern large spaces making a wonderful home to gather family and friends alike. Glazed double doors open into the reception hall which is a large impressive double height room with vaulted ceilings and exposed beams. The picture window to the front and windows overlooking the front gardens provide plenty of natural light into this bright and welcoming space. A wood burning stove is set on a stone hearth giving a cosy focal point to the room.
The dining room has a wood burning stove set in a brick feature chimney and opens through to the lounge where there are also exposed beams and oak joinery. There are two sets of patio doors out to the rear gardens, this really is a beautiful space. The study has windows to two sides providing plenty of natural light and a brick fireplace giving a feature focal point to the room.
The breakfast kitchen includes a range of wall and base mounted kitchen units with a granite work surface over and a complimentary central island which incorporates a breakfast bar. The kitchen is equipped with a double sink, dishwasher and an oven along with an Aga which provides a warm and welcoming feel to this room.
The snug is found off the breakfast kitchen, giving this a living kitchen feel yet retaining a lovely traditional element to the property. The inner hall has exposed brick and an oak staircase which rises up to the first floor and a picture window to the front of the property along with views over the rear, ensuring that this is a fabulous bright space.
This beautiful home is entered day to day through a stable style door into the very practical boot room which leads through to the kitchen. The boot room has a range of wall and base mounted units, point for a washing machine and sink with a WC found off.
As the staircase rises up to the first floor, the principal bedroom is something to behold. There is a window to both the front and rear of the property along with a door which overlooks the converted barn area. There is a separate dressing room and an ensuite which includes a Villeroy & Boch oval bath, wall mounted wash handbasin, WC and wet room shower.
The second and third bedrooms each have an ensuite. The fourth bedroom enjoys views out to the front of the property and includes a range of fitted wardrobes and an access to the loft. The family bathroom also has a Villery & Boch double ended bath along with a shower, WC and pedestal wash handbasin.
Attached to the house is a brick under slate built barn, this is currently used for storage / garaging and has electric ‘up and over’ doors. A staircase rises up to a space on the first floor creating two further floors and accommodation linked to the house. This area has been re-roofed by the current vendors and has the potential to create further space to suit the buyer.
The gardens and grounds are fabulous with large expanses at the front, rear and side of the property together with patio seating areas at both the front and the rear. There are a range of equestrian facilities to include five stables with plenty of space to store. There is a well drained menage which extends to approximately 30 x 20, but there is some space to increase the area to suit the buyers requirements and subject to a buyer gaining any necessary consents and completing any additional space on the menage.
The remainder of the land is agricultural land and has been used for the grazing of horses for many years. In total, the property sits in 5.8 acres (2.3 hectares) or thereabouts.
The attached barn with garaging/storage has planning consent under application 14/0567 for the part rebuilding of the property (which has been done) and its use as two storey residential annex. The details of the planning consent can be found in Fylde Borough Councils website.
