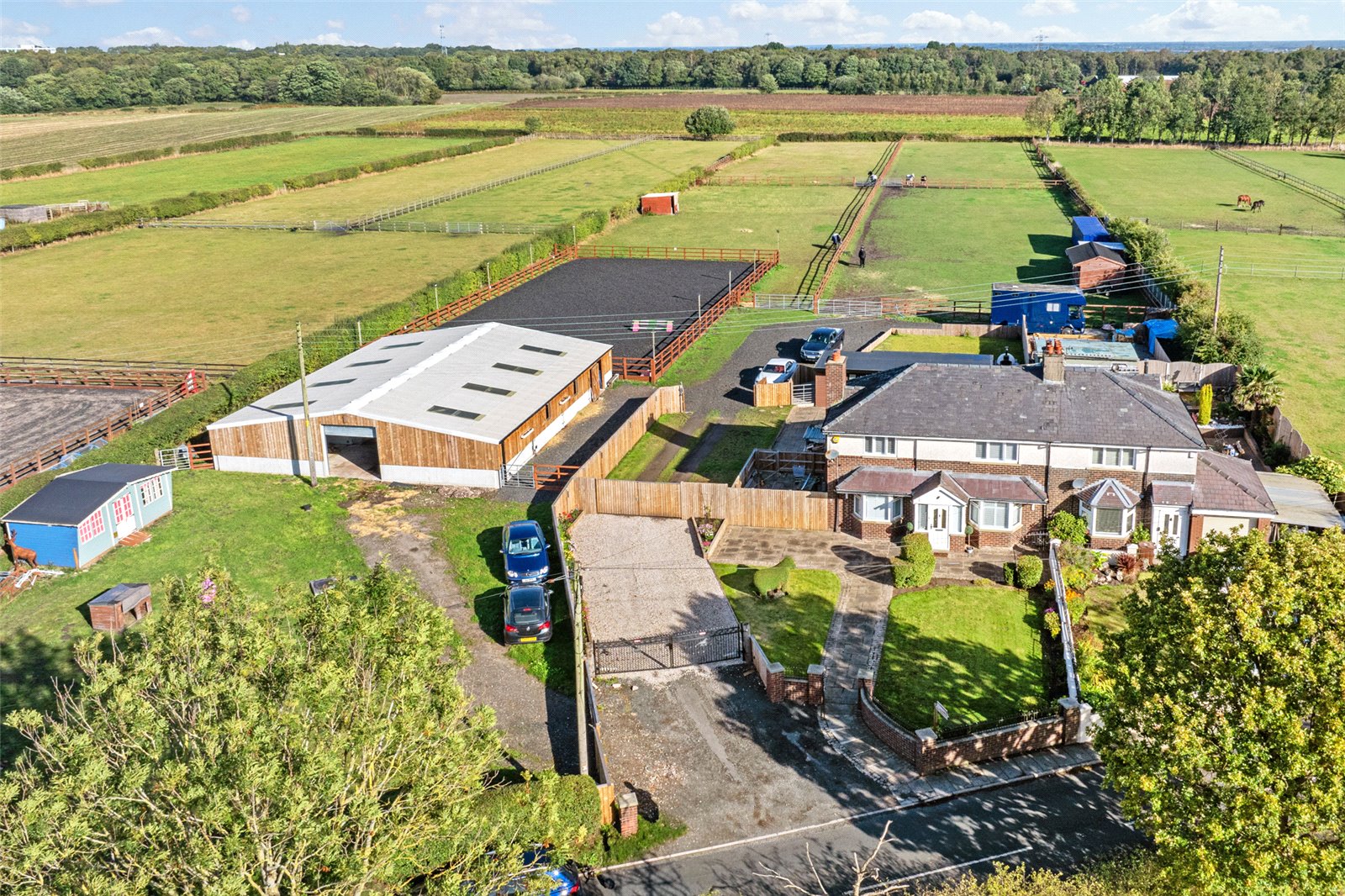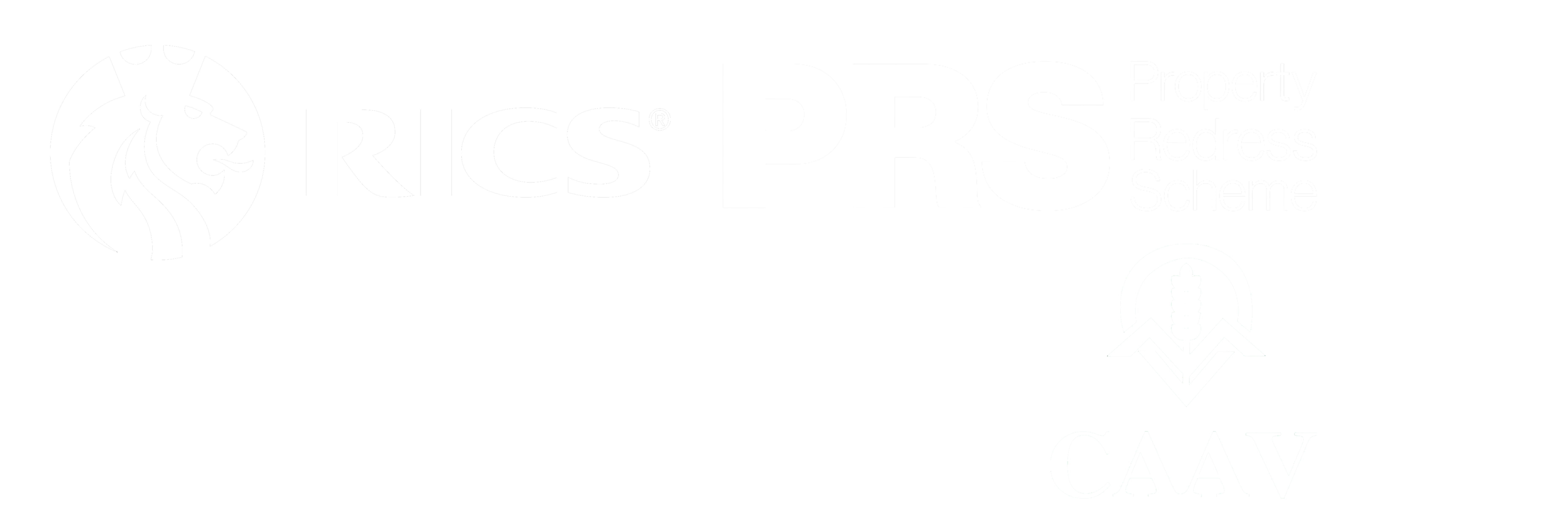Vale Lane
Lathom, Ormskirk, Lancashire, L40 6JHDescription
Access to the property is conveniently provided by two separate entry points from the public highway. The pedestrian entrance leads you through a charming gateway into the immaculately maintained front garden, which features elegant York stone paving and a neatly manicured lawn with topiary, creating a welcoming first impression.
Stepping through the front door, you are greeted by a useful front porch which then opens into the hallway, providing access to the living room as well as a staircase rising to the first floor. From here, the property flows into two principal reception rooms on the ground floor. The first of these is the living room, a beautifully presented space boasting a bay window that floods the room with natural light, complemented by solid wood flooring and a feature log burner, adding warmth and character. Double doors lead from this room into the open-plan living kitchen, while an adjoining lounge—also with oak flooring, a bay window to the front, and a second feature log-burning fireplace offers a further cosy, yet elegant space for relaxation or entertaining. There is an in ceiling music system installed throughout the property and garden room.
At the heart of the home is the stunning rear extension, which houses a large, contemporary living kitchen. This expansive area features a tiled floor, navy blue cabinets with contrasting white work surfaces and an array of high-quality integrated appliances. There is a kitchen island along with ample space for a dining table and sofa, making it perfect for both everyday living and entertaining. Bi-fold doors open directly onto the garden, creating seamless indoor-outdoor connectivity and inviting natural light to fill the space.
At the rear of the ground floor is a well-equipped boot room, with a side access door along with a utility room with a range of fitted units, worktop and a sink, ideal for laundry and storage needs. Adjacent is a luxuriously appointed shower room, featuring a large walk-in shower, a vanity basin, and a modern W.C., finished to an exceptional standard.
Upstairs, the first floor comprises three spacious bedrooms and a family bathroom. The principal bedroom is particularly generous, with dual aspect windows, a dressing table area, and extensive fitted wardrobes.
Bedrooms two and three are both comfortable double rooms, each fitted with wardrobes and storage units. The family bathroom includes a bathtub with overhead shower, vanity unit, and W.C. with contrasting wall and floor tiles.
Externally, the property continues to impress. There are multiple patio and garden areas, each thoughtfully positioned and securely fenced, offering private spots for relaxation or outdoor dining. Beyond the patios lies a generously sized driveway, providing ample parking and turning space, which in turn leads further onto the adjoining land, offering space and potential for a variety of uses.
A recently constructed and well-appointed stable block can be found opposite, measuring approximately 270 sqm and featuring multiple stalls and storage. Each stall is generously proportioned, providing for proper ventilation and lighting as well as easy access to turnout areas. Water and electricity are fully connected throughout the stable, ensuring year-round comfort and convenience.
The land to the rear is fully fenced and electrified, with four equally divided paddocks ideal for rotational grazing or separating horses as needed. Immediately outside the main stable block can be found a fully fenced and floodlit menage with recently installed rubber surface — perfect for lunging, groundwork, or setting up temporary jumps.
Additional amenities include a wooden summerhouse to the front of the property, situated within an area of informal paddock with gated access from the front drive. To the rear of the house can be found a modern garden room complete with pool table, bar area as well as a separate jacuzzi. Bifold doors open out to an enclosed and private area of formal garden with manicured lawn and barbeque area offering uninterrupted views over the land and countryside beyond.
This facility offers a rare opportunity to own a compact yet highly functional equine property perfect to move in to immediately.


























