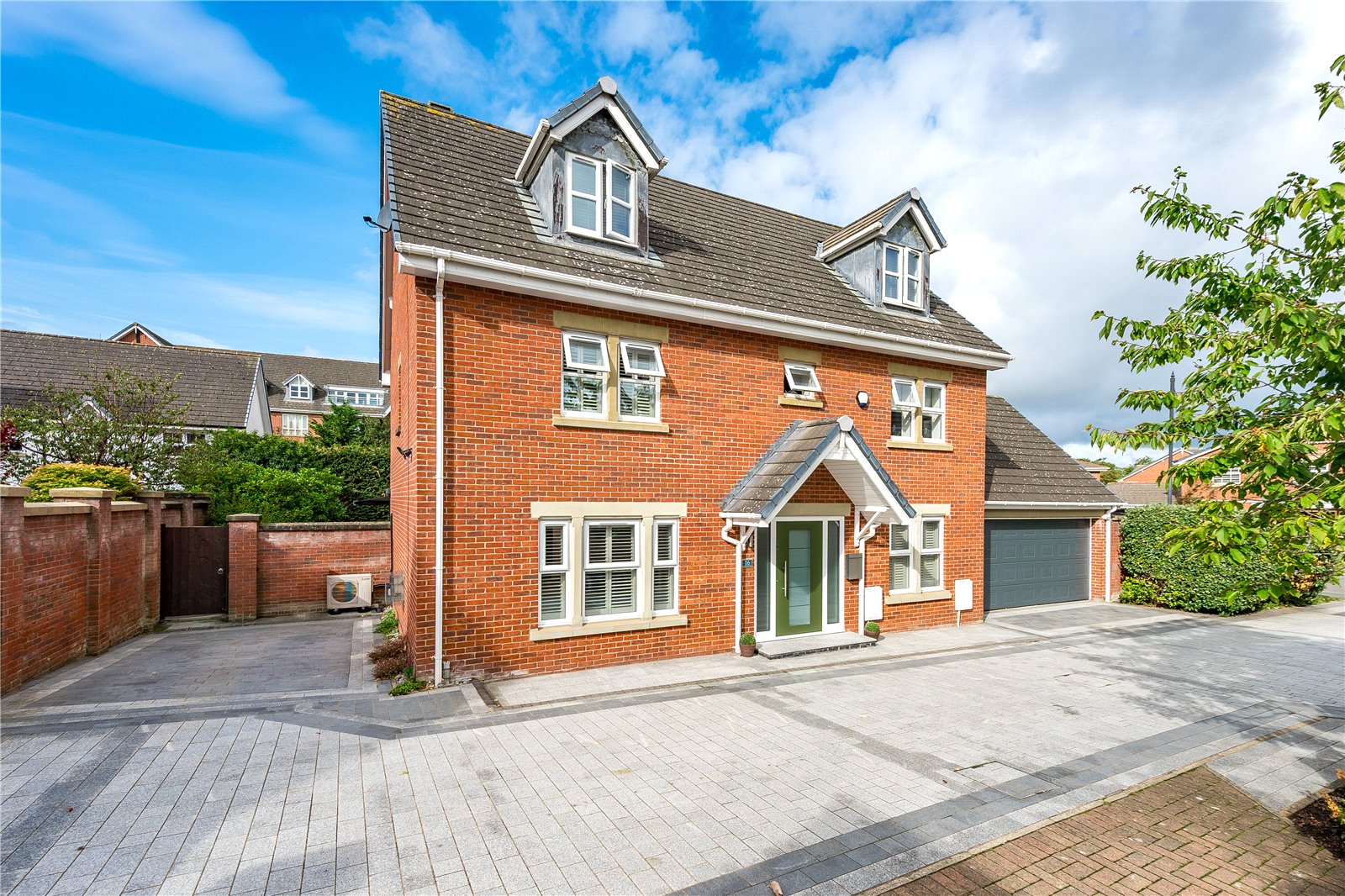Victory Boulevard
Lytham St. Annes, Lancashire, FY8 5THDescription
Tucked just off the main Victory Boulevard road, in a lovely spot, just a short walk from the Estuary and the iconic Lytham Green where there is oodles of open space to be enjoyed. The high-end Lytham Town Centre offers so very much, with a great range of independent shops, as well as supermarkets, a range of cafes and restaurants. The town is alive in both the day and in the evening. There is a super range of primary and secondary schools in the locality. Private Schools include AKS Lytham, Rossall School and Kirkham Grammar School.
A train station is found in Lytham with the main line station in Preston. Access to the main road and motorway network is good, making this a great option for those who want to live in a lovely spot but also need to be able to commute with ease.
This impressive double fronted home is sure to wow. The part glazed front door sits centrally under an attractive open porch. The door opens into a welcoming hall which has doors off to the various ground floor rooms and a staircase which leads to the first floor. A WC is also found off the hall.
On either side of the hall is a reception room, one used as a study which includes a range of fitted furniture and views out to the front. The other is a lounge, a super space to relax away from the main living area, this room has a contemporary fire giving a focal point to the room and has views to the front.
The centrepiece of this superb home has to be the showstopping living kitchen, a place with a real sense of calm, but also a super space to gather family and friends. There is plenty of space for lounging and dining and the bifold door can be thrown open to spill into the outside space.. The bifold doors along with the atrium roof ensure plenty of natural light can flood this room. The fitted kitchen includes a complementary central island with a breakfast bar, again highly sociable ! A range of integrated appliance includes, : hob, extractor, 2 NEF ovens, warming drawer. Gaggenau fridge, Gaggenau freezer and wine cooler. This really is a true family space.
The boot room links the kitchen with the garage. The double garage has electric up and over doors and the washer and drier is found in here along with the boiler.
The staircase rises to the first floor where there are three ensuite bedrooms. The Principal bedroom enjoys windows to two sides, ensuring good levels of natural light, there is a dressing area and a stunning ensuite. The ensuite has a double ended bath, separate shower, wall mounted WC along with a wash basin set in a unit and a heated towel rail. The second bedroom also enjoys views to the front and side and has a range of fitted wardrobes along with a shower ensuite. The third bedroom has views to the rear and includes a shower ensuite. A further staircase rises to the second floor and where there are two spacious bedrooms which share a shower room.
This stunning home must be seen to fully appreciate the quality of the internal fitments and the location. An attractive and nicely designed garden area is found at the rear, there is a porcelain tiled pation and an awning off the house making this a fantastic space for entertaining in conjunction with the living kitchen. A parking are is found at the side. tiled patio is found at the rear


















