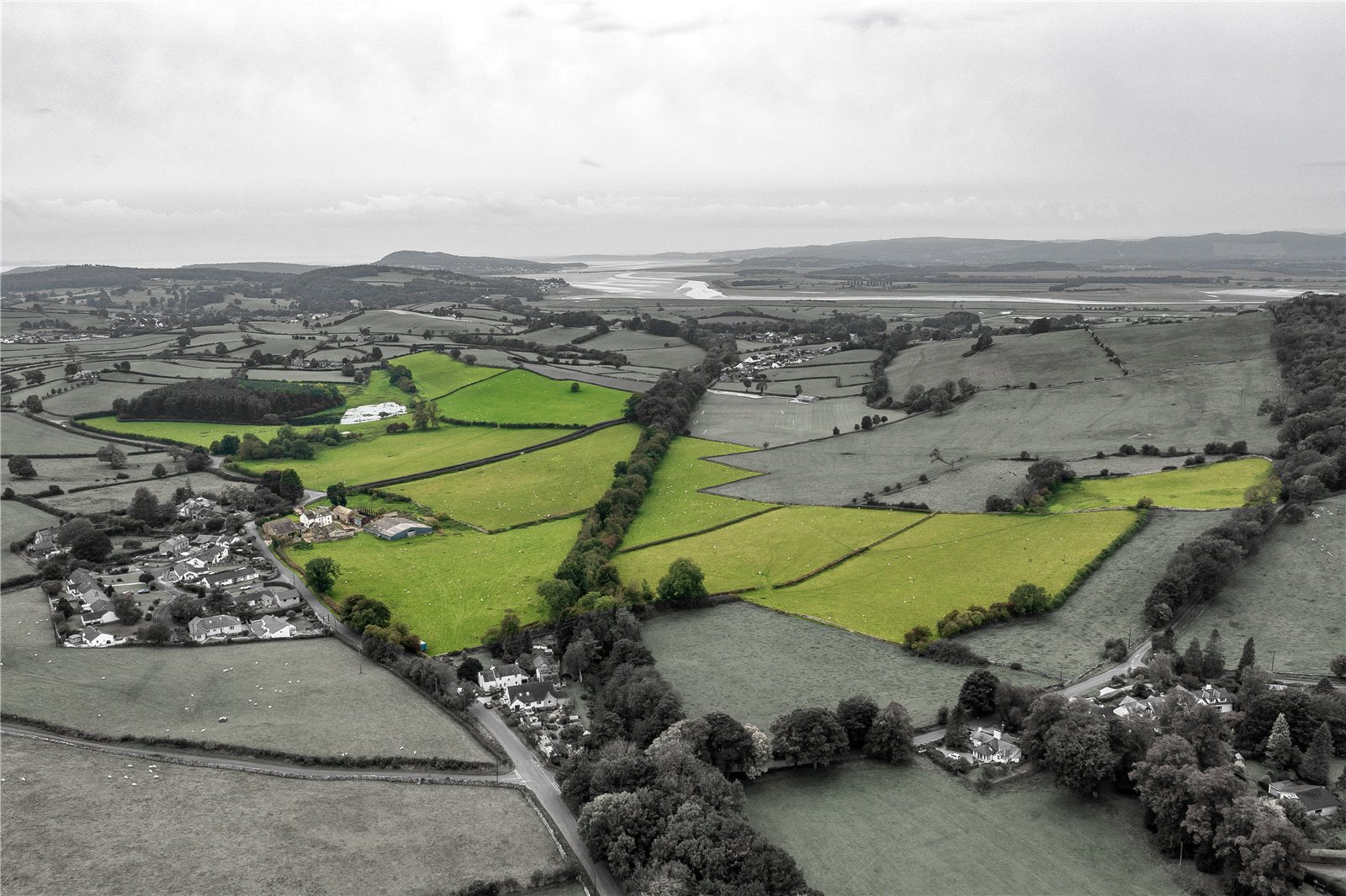Woodhouse
Milnthorpe, Cumbria, LA7 7LYDescription
Woodhouse Farm is offered for sale as a whole or in up to six lots and will appeal to a wide range of purchasers, from those seeking a substantial family home with land, agricultural interests and adjoining landowners as well as developers looking to capitalise on the exciting planning consent for three residential conversions within the traditional stone barns. With its impressive 8-bedroom farmhouse, characterful outbuildings, and 76.55 acres (30.98ha) of productive land, the property offers outstanding scope.
The yard area includes an attractive range of traditional stone barns alongside a modern steel portal frame cubicle building. The traditional barns benefit from full planning consent (Application Reference 2024/1141/FPA) for conversion into three distinctive residential dwellings, complete with garaging facilities. This offers exciting potential for development, whether for family use, multi-generational living, or as investment opportunities.
The land forming Woodhouse Farm extends to 76.55 acres (30.98ha) of grassland and sits north and south of the farmstead, with multiple roadside access points from Woodhouse Lane, Viver Lane, Haverflatts Lane and Mabbin Hall Lane. The land offers productive grassland and is classified on the Agricultural Land Classification as being Grade 3. The land is well fenced and watered by either natural or mains water supplies.
Set in a superbly accessible South Lakeland location in the hamlet of Woodhouse, the location is just a short distance from the market town of Milnthorpe, with its range of everyday amenities and good access to the A6 leading north and south. The vibrant town of Kendal, known as the “Gateway to the Lake District,” is only a 15-minute drive away. Access to the M6 is situated only 3 miles east, at Crooklands making this an easily accessible holding.
The farmhouse itself is a substantial 8-bedroom property, set proudly within the farmstead with gardens to the front. Arranged over three floors, it offers generous and flexible accommodation that is now ready for modernisation.
There is a range of stone barns with the benefit of planning consent for conversion to 3 dwellings, together with a steel portal framed cubicle building with future planning potential, silage clamp and midden area.
The traditional stone barns have planning consent under application reference 2024/1141/FPA for conversion into three residential dwellings together with associated landscaping. The approved scheme provides for:
- Barn One – proposed to be a three-bedroom property with kitchen and living area to the ground floor. Outside the property has a private garden space and garaging.
- Barn Two – proposed as a five-bedroom detached property with open plan living, home office/gym, utility area and separate living space to the ground floor. This property has a generous garden which sits predominately to the front and garaging to the rear.
- Barn Three – proposed as a four-bedroom detached property with open plan living, utility, office and sperate living room to the ground floor, offering flexible accommodation suitable for family living. Externally the gardens are positioned to the west on the area currently used as the silage clamp. Garaging is attached to the south elevation.



































